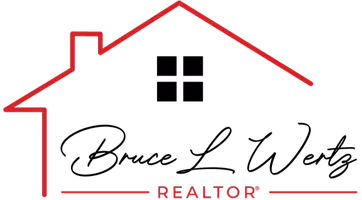3 Beds
3 Baths
1,300 SqFt
3 Beds
3 Baths
1,300 SqFt
Key Details
Property Type Single Family Home, Townhouse
Sub Type Twin/Semi-Detached
Listing Status Coming Soon
Purchase Type For Sale
Square Footage 1,300 sqft
Price per Sqft $226
Subdivision East Oak Lane
MLS Listing ID PAPH2524638
Style AirLite
Bedrooms 3
Full Baths 2
Half Baths 1
HOA Y/N N
Abv Grd Liv Area 1,300
Year Built 1945
Available Date 2025-08-15
Annual Tax Amount $4,389
Tax Year 2025
Lot Size 4,792 Sqft
Acres 0.11
Property Sub-Type Twin/Semi-Detached
Source BRIGHT
Property Description
Descend into the fully finished basement and imagine laughter-filled movie nights, a home gym that motivates every workout, or a serene office space bathed in soft overhead lighting—this versatile lower level expands your living options from day one. Upstairs, there are three spacious bedrooms with two beautiful bathrooms, one in the master bedroom and one in the hallway.
Step outside onto your expansive 4,753-sq-ft lot and feel instantly transported to your own urban oasis. The corner position not only grants you extra privacy and curb appeal but also lends itself to endless possibilities—from lush container gardens to summer barbecues under twinkling string lights.
In East Oak Lane, you're not just buying a home—you're gaining membership in a vibrant, walkable neighborhood known for friendly streets, nearby parks, and easy access to local cafés and shops. At 6329 N. Fairhill Street, the joys of city-edge living blend seamlessly with the comforts of modern finishes and generous space. Come experience the life you've been dreaming of.
Location
State PA
County Philadelphia
Area 19126 (19126)
Zoning RSA2
Rooms
Other Rooms Bedroom 2, Bedroom 3, Bedroom 1, Bathroom 1, Bathroom 2, Half Bath
Basement Fully Finished
Interior
Interior Features Bathroom - Walk-In Shower, Bathroom - Tub Shower, Wood Floors
Hot Water Natural Gas
Heating Forced Air
Cooling Central A/C
Flooring Hardwood
Fireplaces Number 1
Inclusions All fixtures & appliances
Fireplace Y
Heat Source Natural Gas
Laundry Basement
Exterior
Parking Features Garage - Rear Entry
Garage Spaces 3.0
View Y/N N
Water Access N
Accessibility 2+ Access Exits
Attached Garage 1
Total Parking Spaces 3
Garage Y
Private Pool N
Building
Story 3
Foundation Concrete Perimeter
Sewer Public Sewer
Water Public
Architectural Style AirLite
Level or Stories 3
Additional Building Above Grade
New Construction N
Schools
School District Philadelphia City
Others
Pets Allowed N
Senior Community No
Tax ID 611112000
Ownership Fee Simple
SqFt Source Estimated
Acceptable Financing FHA, Cash, VA, Conventional
Horse Property N
Listing Terms FHA, Cash, VA, Conventional
Financing FHA,Cash,VA,Conventional
Special Listing Condition Standard

GET MORE INFORMATION
REALTOR® | Lic# 592869

