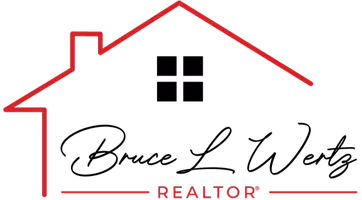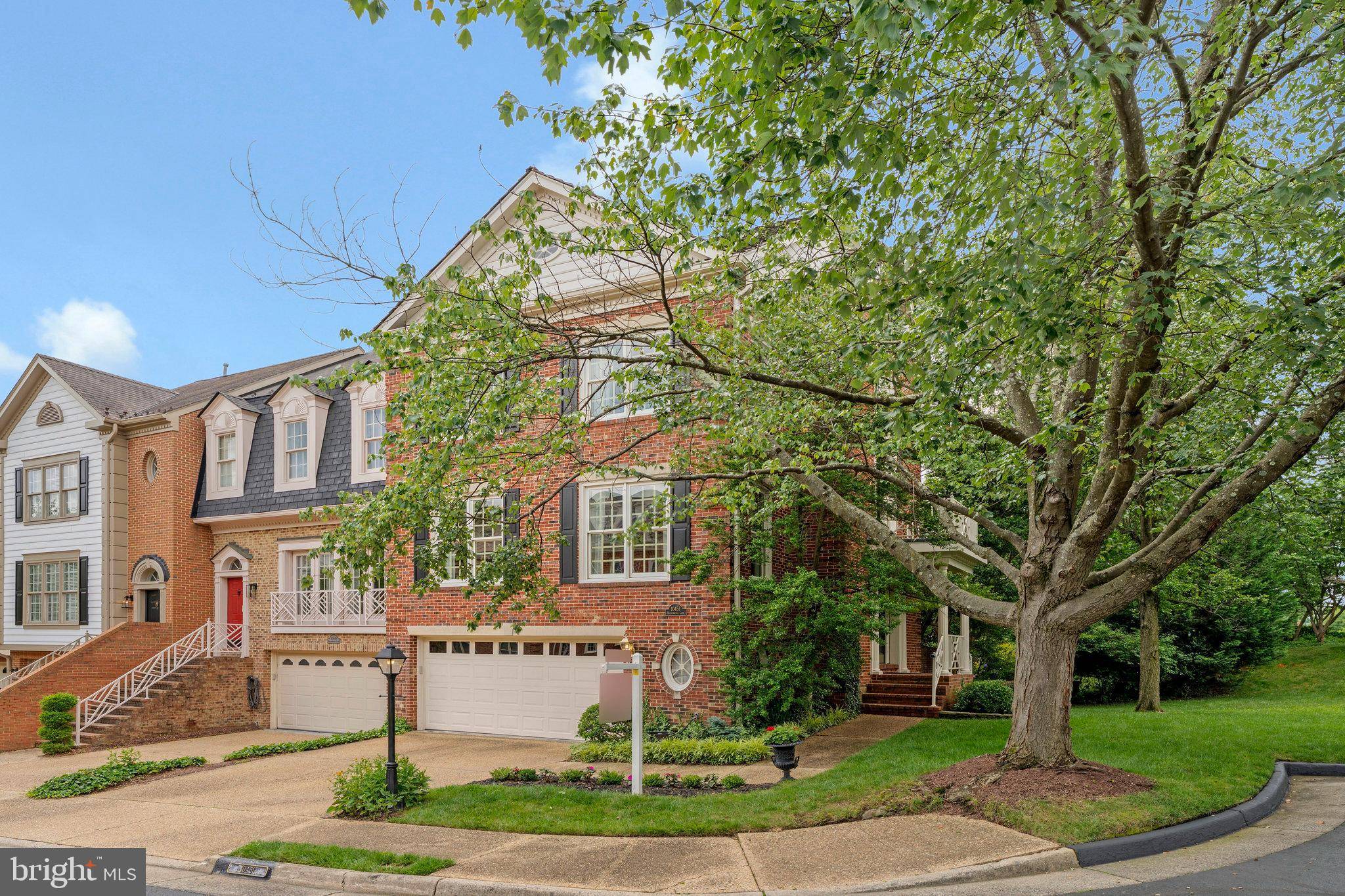3 Beds
4 Baths
2,837 SqFt
3 Beds
4 Baths
2,837 SqFt
OPEN HOUSE
Sun Jun 29, 1:00pm - 3:00pm
Key Details
Property Type Townhouse
Sub Type End of Row/Townhouse
Listing Status Active
Purchase Type For Sale
Square Footage 2,837 sqft
Price per Sqft $387
Subdivision Courthouse Square
MLS Listing ID VAFC2006526
Style Colonial
Bedrooms 3
Full Baths 3
Half Baths 1
HOA Fees $375/qua
HOA Y/N Y
Abv Grd Liv Area 2,837
Year Built 1989
Annual Tax Amount $8,121
Tax Year 2024
Lot Size 3,994 Sqft
Acres 0.09
Property Sub-Type End of Row/Townhouse
Source BRIGHT
Property Description
Upstairs, the Primary Bedroom suite includes his and hers custom closets and a staircase leading to a private loft with skylights and a custom fireplace mantle inspired by the iconic Ralph Lauren Polo Bar in NYC—a truly one-of-a-kind retreat. Two additional bedrooms and a full hallway bathroom complete this level.
The lower level offers a Family Room/Recreation Room, access to the garage, a full bathroom, and walk-out access to the private courtyard—a magical outdoor space with a built-in grill, ideal for entertaining or quiet relaxation. Major updates include the roof (2005), windows (2010), and more.
Located in a prime Fairfax City location near GMU, I-66, and historic downtown Fairfax. HOA includes yard maintenance (outside of courtyard), snow removal, and the charming gas lamp in front of the townhouse.
Truly a gem nestled in Fairfax City!
Location
State VA
County Fairfax City
Zoning RT
Rooms
Other Rooms Living Room, Dining Room, Primary Bedroom, Bedroom 2, Bedroom 3, Kitchen, Family Room, Foyer, Laundry, Loft, Primary Bathroom, Full Bath, Half Bath
Basement Daylight, Full, Fully Finished, Garage Access, Walkout Level
Interior
Interior Features Bathroom - Soaking Tub, Bathroom - Walk-In Shower, Carpet, Chair Railings, Combination Dining/Living, Crown Moldings, Dining Area, Floor Plan - Traditional, Formal/Separate Dining Room, Kitchen - Table Space, Kitchen - Island, Primary Bath(s), Recessed Lighting, Skylight(s), Walk-in Closet(s), Window Treatments, Wood Floors
Hot Water Electric
Heating Forced Air
Cooling Central A/C
Flooring Carpet, Hardwood
Fireplaces Number 2
Fireplaces Type Fireplace - Glass Doors, Mantel(s), Gas/Propane
Equipment Cooktop, Dishwasher, Dryer, Oven - Double, Oven - Wall, Refrigerator, Washer
Furnishings No
Fireplace Y
Appliance Cooktop, Dishwasher, Dryer, Oven - Double, Oven - Wall, Refrigerator, Washer
Heat Source Natural Gas
Laundry Main Floor
Exterior
Exterior Feature Patio(s)
Parking Features Garage - Front Entry, Garage Door Opener, Inside Access
Garage Spaces 4.0
Water Access N
Accessibility None
Porch Patio(s)
Attached Garage 2
Total Parking Spaces 4
Garage Y
Building
Story 4
Foundation Slab
Sewer Public Sewer
Water Public
Architectural Style Colonial
Level or Stories 4
Additional Building Above Grade, Below Grade
Structure Type 9'+ Ceilings,High
New Construction N
Schools
Elementary Schools Daniels Run
Middle Schools Katherine Johnson
High Schools Fairfax
School District Fairfax County Public Schools
Others
HOA Fee Include Common Area Maintenance,Management,Snow Removal
Senior Community No
Tax ID 57 4 27 008
Ownership Fee Simple
SqFt Source Assessor
Horse Property N
Special Listing Condition Standard
Virtual Tour https://www.10451breckinridgeln.com/mls/196771866

GET MORE INFORMATION
REALTOR® | Lic# 592869






