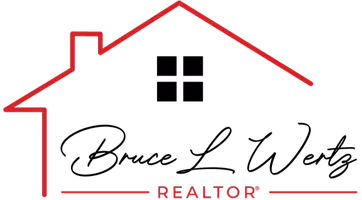5 Beds
2 Baths
2,225 SqFt
5 Beds
2 Baths
2,225 SqFt
OPEN HOUSE
Fri Aug 01, 5:00pm - 7:00pm
Sat Aug 02, 1:00pm - 3:00pm
Key Details
Property Type Single Family Home
Sub Type Detached
Listing Status Coming Soon
Purchase Type For Sale
Square Footage 2,225 sqft
Price per Sqft $211
Subdivision Meeting House Hill
MLS Listing ID DENC2085136
Style Split Level
Bedrooms 5
Full Baths 1
Half Baths 1
HOA Fees $64/ann
HOA Y/N Y
Abv Grd Liv Area 2,225
Year Built 1968
Available Date 2025-07-30
Annual Tax Amount $2,299
Tax Year 2024
Lot Size 6,969 Sqft
Acres 0.16
Lot Dimensions 65.00 x 110.00
Property Sub-Type Detached
Source BRIGHT
Property Description
Both bathrooms have been fully updated. The upstairs full bath includes a tiled shower surround, new bathtub, tiled flooring, new vanity, mirrors, and light fixtures. The main level half bath features new flooring, vanity, mirror, and stylish fixtures. Major upgrades include a new roof, new siding, and a new HVAC system connected to natural gas—ensuring year-round comfort and efficiency.
Enjoy the spacious living room, which flows into a generously sized sunroom with new windows and updated siding—a perfect spot to unwind on summer evenings. Step outside to the renovated deck, accessible from both the sunroom and the kitchen, ideal for entertaining or relaxing. The finished basement offers flexible space with new flooring and large windows, making it perfect for a home office, gym, or additional bedroom.
Located just minutes from Newark, Hockessin, and Wilmington (all within 7–15 minutes), this home is also within walking distance to Zingo's Supermarket and local shops. If you enjoy outdoor activities, Deacon's Walk Park, featuring pickleball courts, is just a short walk away.
Don't miss this opportunity—schedule your tour today!
Location
State DE
County New Castle
Area Newark/Glasgow (30905)
Zoning NC6.5
Rooms
Other Rooms Living Room, Dining Room, Bedroom 2, Bedroom 3, Kitchen, Bedroom 1, Sun/Florida Room, Exercise Room, Office
Basement Fully Finished
Main Level Bedrooms 1
Interior
Interior Features Ceiling Fan(s), Recessed Lighting, Bathroom - Soaking Tub, Floor Plan - Open, Store/Office, Breakfast Area, Formal/Separate Dining Room, Wood Floors, Upgraded Countertops
Hot Water 60+ Gallon Tank
Cooling Central A/C
Flooring Luxury Vinyl Plank, Hardwood
Inclusions All new appliances, washer and dryer, lighting fixtures.
Equipment Dishwasher, Oven/Range - Electric, Refrigerator, Washer, Dryer, Microwave, Water Heater, Disposal
Furnishings No
Fireplace N
Window Features Double Pane
Appliance Dishwasher, Oven/Range - Electric, Refrigerator, Washer, Dryer, Microwave, Water Heater, Disposal
Heat Source Natural Gas
Laundry Basement
Exterior
Utilities Available Natural Gas Available
Water Access N
Roof Type Shingle
Accessibility 2+ Access Exits
Garage N
Building
Story 2
Foundation Concrete Perimeter
Sewer No Septic System
Water Public
Architectural Style Split Level
Level or Stories 2
Additional Building Above Grade, Below Grade
New Construction N
Schools
School District Christina
Others
Pets Allowed Y
Senior Community No
Tax ID 08-042.30-196
Ownership Fee Simple
SqFt Source Assessor
Security Features Non-Monitored
Horse Property N
Special Listing Condition Standard
Pets Allowed No Pet Restrictions

GET MORE INFORMATION
REALTOR® | Lic# 592869






