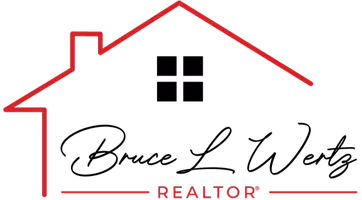3 Beds
3 Baths
1,875 SqFt
3 Beds
3 Baths
1,875 SqFt
OPEN HOUSE
Sat Jul 26, 1:00pm - 3:00pm
Sun Jul 27, 1:00pm - 3:00pm
Key Details
Property Type Townhouse
Sub Type Interior Row/Townhouse
Listing Status Coming Soon
Purchase Type For Sale
Square Footage 1,875 sqft
Price per Sqft $450
Subdivision Washington Oaks
MLS Listing ID NJME2063014
Style Traditional
Bedrooms 3
Full Baths 2
Half Baths 1
HOA Fees $22/mo
HOA Y/N Y
Abv Grd Liv Area 1,875
Year Built 1993
Available Date 2025-07-26
Annual Tax Amount $13,783
Tax Year 2024
Lot Size 2,047 Sqft
Acres 0.05
Lot Dimensions 0.00 x 0.00
Property Sub-Type Interior Row/Townhouse
Source BRIGHT
Property Description
Welcome to this Beautifully Maintained 3 BEDROOMS + OFFICE, 2.5 BATHS nestled in the highly sought-after Washington Oaks community. This home offers a perfect blend of charm, comfort, and convenience—with hardwood floors throughout the main level and an updated kitchen featuring abundant cabinet space. The first floor includes a sun-drenched private office, ideal for remote work or creative pursuits, a formal dining room, and a cozy living room connected by a stunning two-sided fireplace. Step through the sliding glass doors to a private patio, perfect for relaxing or entertaining on warm summer evenings. Upstairs, the primary suite is a peaceful retreat with cathedral ceilings, a spacious walk-in closet, and an en suite bathroom. Two additional bedrooms, an updated full bath, and a convenient laundry area with extra storage complete the second floor. The full basement offers endless possibilities for a home gym, rec room, or additional storage space. Enjoy a serene lifestyle in a picturesque neighborhood, just minutes from downtown Princeton, top-rated schools, parks, and major commuter routes. Don't miss the chance to make this wonderful home your own!
Location
State NJ
County Mercer
Area Princeton (21114)
Zoning RM
Rooms
Other Rooms Living Room, Dining Room, Primary Bedroom, Bedroom 2, Kitchen, Family Room, Bedroom 1
Basement Full
Interior
Interior Features Primary Bath(s), Kitchen - Eat-In, Combination Kitchen/Dining, Family Room Off Kitchen, Pantry, Store/Office, Walk-in Closet(s), Wood Floors
Hot Water Natural Gas
Heating Forced Air
Cooling Central A/C
Flooring Wood, Carpet
Fireplaces Number 1
Fireplaces Type Fireplace - Glass Doors, Gas/Propane
Inclusions ALL APPLIANCES
Equipment Range Hood, Refrigerator, Washer, Dryer, Dishwasher, Microwave
Furnishings No
Fireplace Y
Window Features Sliding
Appliance Range Hood, Refrigerator, Washer, Dryer, Dishwasher, Microwave
Heat Source Natural Gas
Laundry Upper Floor
Exterior
Parking Features Garage - Front Entry
Garage Spaces 1.0
Utilities Available Above Ground
Amenities Available Basketball Courts, Tennis Courts, Tot Lots/Playground, Jog/Walk Path
Water Access N
Roof Type Shingle
Accessibility None
Attached Garage 1
Total Parking Spaces 1
Garage Y
Building
Story 2
Foundation Slab
Sewer Public Sewer
Water Public
Architectural Style Traditional
Level or Stories 2
Additional Building Above Grade, Below Grade
Structure Type Cathedral Ceilings
New Construction N
Schools
School District Princeton Regional Schools
Others
Pets Allowed N
HOA Fee Include Trash,Lawn Care Side,Lawn Maintenance,Snow Removal
Senior Community No
Tax ID 14-09705-00003
Ownership Fee Simple
SqFt Source Assessor
Acceptable Financing Cash, Conventional
Horse Property N
Listing Terms Cash, Conventional
Financing Cash,Conventional
Special Listing Condition Standard

GET MORE INFORMATION
REALTOR® | Lic# 592869






