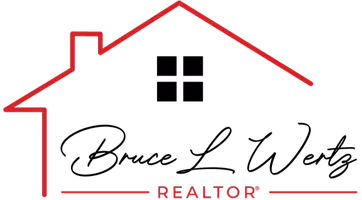2 Beds
3 Baths
2,428 SqFt
2 Beds
3 Baths
2,428 SqFt
Key Details
Property Type Single Family Home
Sub Type Detached
Listing Status Coming Soon
Purchase Type For Sale
Square Footage 2,428 sqft
Price per Sqft $179
Subdivision Coatesville
MLS Listing ID PACT2102178
Style Ranch/Rambler
Bedrooms 2
Full Baths 3
HOA Y/N N
Abv Grd Liv Area 1,548
Year Built 2016
Available Date 2025-07-31
Annual Tax Amount $7,349
Tax Year 2024
Lot Size 10,046 Sqft
Acres 0.23
Lot Dimensions 0.00 x 0.00
Property Sub-Type Detached
Source BRIGHT
Property Description
Downstairs, a fully finished basement adds ample living space. Recessed lighting provides plenty of light, and an accent mantel acts as the perfect spot for your TV and couch.
Back on the main level, walk outside to the modern deck with black fencing that overlooks a vast green space. A gazebo adds shade to the otherwise sunny area. A decent-sized yard awaits below—which would work great as a plays pace or gardening area. White vinyl picket fence keeps the area private and enclosed. There is also a shed for added storage, if needed.
Located in Coatesville, the property is less than a mile away from Millview Park—perfect for walking or enjoying fresh air with family—and is a short drive from Hibernia County Park and ChesLen Preserve, where you'll have access to trails and picnic areas. For commuters, the home is located near major roads including US-30 and PA-82, making commuting to Philadelphia and West Chester a breeze. For those looking for public transportation, it is less than a mile to Coatesville Amtrak Station. Plenty of grocery stores and casual restaurants are also nearby.
Schedule your tour today!
Location
State PA
County Chester
Area Valley Twp (10338)
Zoning RESIDENTIAL
Rooms
Basement Full, Fully Finished
Main Level Bedrooms 2
Interior
Interior Features Bathroom - Walk-In Shower, Ceiling Fan(s), Combination Kitchen/Dining, Dining Area, Entry Level Bedroom, Floor Plan - Open, Kitchen - Gourmet, Kitchen - Island, Recessed Lighting, Primary Bath(s)
Hot Water Natural Gas
Heating Forced Air
Cooling Central A/C
Flooring Luxury Vinyl Plank
Equipment Built-In Microwave, Dishwasher, Dryer - Front Loading, Oven/Range - Gas, Refrigerator, Stainless Steel Appliances, Washer - Front Loading
Fireplace N
Appliance Built-In Microwave, Dishwasher, Dryer - Front Loading, Oven/Range - Gas, Refrigerator, Stainless Steel Appliances, Washer - Front Loading
Heat Source Natural Gas
Laundry Main Floor
Exterior
Exterior Feature Deck(s)
Parking Features Garage - Front Entry
Garage Spaces 4.0
Fence Picket, Vinyl
Water Access N
Roof Type Shingle
Accessibility None
Porch Deck(s)
Attached Garage 2
Total Parking Spaces 4
Garage Y
Building
Story 1
Foundation Other
Sewer Public Sewer
Water Public
Architectural Style Ranch/Rambler
Level or Stories 1
Additional Building Above Grade, Below Grade
Structure Type Tray Ceilings
New Construction N
Schools
School District Coatesville Area
Others
Senior Community No
Tax ID 38-02 -0599
Ownership Fee Simple
SqFt Source Assessor
Acceptable Financing Cash, Conventional, FHA, VA
Listing Terms Cash, Conventional, FHA, VA
Financing Cash,Conventional,FHA,VA
Special Listing Condition Standard

GET MORE INFORMATION
REALTOR® | Lic# 592869






