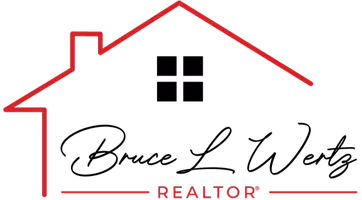4 Beds
4 Baths
4,796 SqFt
4 Beds
4 Baths
4,796 SqFt
Key Details
Property Type Single Family Home
Sub Type Detached
Listing Status Coming Soon
Purchase Type For Sale
Square Footage 4,796 sqft
Price per Sqft $142
Subdivision Equestrian Estates
MLS Listing ID MDPG2160200
Style Colonial
Bedrooms 4
Full Baths 3
Half Baths 1
HOA Fees $12/qua
HOA Y/N Y
Abv Grd Liv Area 3,240
Year Built 2010
Available Date 2025-08-01
Annual Tax Amount $8,211
Tax Year 2024
Lot Size 0.402 Acres
Acres 0.4
Property Sub-Type Detached
Source BRIGHT
Property Description
Discover luxury living in the desirable Equestrian Estates community! Nestled on nearly half an acre, this stunning three-level home offers exceptional architectural details, expansive updated living spaces, and an abundance of natural light throughout. From the moment you enter the elegant foyer, you'll be impressed by the thoughtful design and inviting atmosphere. A dedicated home office with a stylish accent wall offers the perfect space for productivity, while the sun-drenched formal living and dining rooms provide a sophisticated setting for gatherings and celebrations. The eat-in kitchen is a cook's delight, featuring granite countertops, abundant cabinetry, and large windows showcasing serene, tree-lined views. Just off the kitchen, a spacious sunroom creates a relaxing retreat, seamlessly connecting to a private deck, perfect for grilling or unwinding outdoors.
Upstairs, you'll find four generous bedrooms, including a luxurious owner's suite with three walk-in closets, a sitting area, and a spa-inspired ensuite bath complete with dual vanities, a private water closet, and an oversized soaking tub. For added convenience, the laundry room is located on the bedroom level. The fully finished lower level is an entertainer's dream with an open layout, luxury vinyl plank flooring, recessed lighting, and a resort-style full bathroom featuring a modern bench, and elegant finishes. There's also a versatile recreation area with rough-in for a wet bar, a potential fifth bedroom, movie room, or gym, and a seamless walkout to your fenced-in backyard. One of the largest and most private lots in the community, surrounded by mature trees for shade and seclusion.
Additional highlights include a two-car garage, large driveway for ample parking, and access to community amenities such as walking trails, outdoor workout stations, and serene green spaces. Located minutes from I-495, I-95, Route 4, and Crain Highway, with easy access to Washington D.C., Virginia, Annapolis, and Baltimore, this home offers the perfect blend of elegance, comfort, and convenience. Don't miss out on this exceptional opportunity! Schedule your tour today and experience the lifestyle you deserve.
Location
State MD
County Prince Georges
Zoning RR
Rooms
Basement Fully Finished, Improved, Walkout Level
Interior
Hot Water Natural Gas
Heating Heat Pump(s)
Cooling Central A/C
Fireplace N
Heat Source Electric, Natural Gas
Exterior
Parking Features Garage - Front Entry
Garage Spaces 2.0
Fence Privacy, Fully
Water Access N
Accessibility >84\" Garage Door, Level Entry - Main, 2+ Access Exits
Attached Garage 2
Total Parking Spaces 2
Garage Y
Building
Story 3
Foundation Brick/Mortar
Sewer Public Sewer
Water Public
Architectural Style Colonial
Level or Stories 3
Additional Building Above Grade, Below Grade
New Construction N
Schools
School District Prince George'S County Public Schools
Others
Senior Community No
Tax ID 17153239340
Ownership Fee Simple
SqFt Source Assessor
Special Listing Condition Standard

GET MORE INFORMATION
REALTOR® | Lic# 592869

