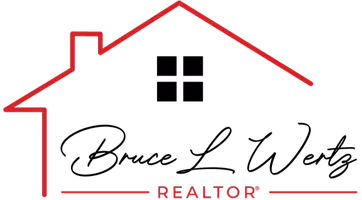4 Beds
4 Baths
2,512 SqFt
4 Beds
4 Baths
2,512 SqFt
OPEN HOUSE
Sat Aug 02, 10:00am - 2:00pm
Key Details
Property Type Single Family Home
Sub Type Detached
Listing Status Active
Purchase Type For Sale
Square Footage 2,512 sqft
Price per Sqft $199
Subdivision None Available
MLS Listing ID MDBC2135622
Style Colonial
Bedrooms 4
Full Baths 3
Half Baths 1
HOA Fees $5/mo
HOA Y/N Y
Abv Grd Liv Area 1,912
Year Built 2002
Annual Tax Amount $4,103
Tax Year 2024
Lot Size 6,098 Sqft
Acres 0.14
Property Sub-Type Detached
Source BRIGHT
Property Description
As you step inside, you'll be greeted by beautiful luxury vinyl planked floors that flow throughout the entire home and a bright and inviting dining room, perfect for family dinners or hosting guests. The open kitchen is visible from the family room, and is equipped with ample cabinetry and a cozy feel, making meal prep a delight. Moving to the lower level, you'll find a large, versatile exercise room, ideal for fitness enthusiasts, and a bonus entertainment area in the basement—perfect for movie nights or social gatherings.
The upper level is home to all 4 bedrooms, including a spacious master suite, that has an en-suite and walk-in closet. Convenience is key with a laundry room located on the same floor, making it easy to manage your household chores.
Step outside to enjoy your large private well-maintained backyard oasis, complete with a deck and patio for outdoor dining and relaxing. The expansive yard features a playground, making it ideal for families with children, a healthy garden and mature apple trees that add charm to the landscape.
Built-in Electric Vehicle (EV) charger for fast, convenient at-home charging-- perfect for eco-conscious living and daily driving ease. Additional highlights of the home include plenty of storage space and owned solar panels for energy efficiency.
This home is the perfect combination of comfort, functionality, and style. Don't miss out on the chance to make it yours. Schedule your showing today!
Location
State MD
County Baltimore
Zoning R
Rooms
Basement Fully Finished, Outside Entrance
Interior
Interior Features Attic, Bathroom - Soaking Tub, Bathroom - Walk-In Shower, Breakfast Area, Carpet, Ceiling Fan(s), Combination Kitchen/Living, Dining Area, Family Room Off Kitchen, Floor Plan - Open, Kitchen - Eat-In, Kitchen - Island, Pantry, Primary Bath(s), Recessed Lighting, Walk-in Closet(s)
Hot Water Natural Gas
Heating Forced Air
Cooling Central A/C
Flooring Vinyl, Ceramic Tile, Carpet
Equipment Built-In Microwave, Dishwasher, Disposal, Dryer, Exhaust Fan, Freezer, Icemaker, Oven/Range - Gas, Range Hood, Refrigerator, Stainless Steel Appliances, Stove, Washer, Water Heater, Oven - Double
Fireplace N
Window Features Storm
Appliance Built-In Microwave, Dishwasher, Disposal, Dryer, Exhaust Fan, Freezer, Icemaker, Oven/Range - Gas, Range Hood, Refrigerator, Stainless Steel Appliances, Stove, Washer, Water Heater, Oven - Double
Heat Source Natural Gas
Laundry Has Laundry, Dryer In Unit, Washer In Unit, Upper Floor
Exterior
Exterior Feature Patio(s), Porch(es), Deck(s)
Parking Features Garage - Front Entry, Inside Access
Garage Spaces 3.0
Fence Rear
Water Access N
Roof Type Asphalt
Accessibility Other
Porch Patio(s), Porch(es), Deck(s)
Attached Garage 1
Total Parking Spaces 3
Garage Y
Building
Story 3
Foundation Concrete Perimeter
Sewer Public Sewer
Water Public
Architectural Style Colonial
Level or Stories 3
Additional Building Above Grade, Below Grade
New Construction N
Schools
School District Baltimore County Public Schools
Others
Senior Community No
Tax ID 04022200006591
Ownership Fee Simple
SqFt Source Assessor
Acceptable Financing Cash, Conventional, FHA, VA, Other
Listing Terms Cash, Conventional, FHA, VA, Other
Financing Cash,Conventional,FHA,VA,Other
Special Listing Condition Standard

GET MORE INFORMATION
REALTOR® | Lic# 592869






