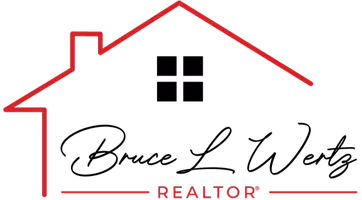4 Beds
4 Baths
2,716 SqFt
4 Beds
4 Baths
2,716 SqFt
Key Details
Property Type Townhouse
Sub Type End of Row/Townhouse
Listing Status Coming Soon
Purchase Type For Rent
Square Footage 2,716 sqft
Subdivision Brambleton
MLS Listing ID VALO2103802
Style Colonial
Bedrooms 4
Full Baths 3
Half Baths 1
HOA Y/N Y
Abv Grd Liv Area 2,716
Year Built 2015
Available Date 2025-08-08
Lot Size 2,614 Sqft
Acres 0.06
Property Sub-Type End of Row/Townhouse
Source BRIGHT
Property Description
Step into a spacious first-floor bedroom/media room with brand new LVP flooring, a large windows, and high ceilings. The main level has an open layout, recessed lighting, gleaming hardwood floors, gas fireplace and mantle, and a large kitchen with upgraded cabinets, granite countertops, and a new backsplash—perfectly flowing out to a private Trex deck.
Upstairs has three generously sized bedrooms with new LVP flooring throughout. The primary suite has two walk-in closets and a upgraded bathroom suite. Two additional bedrooms, a third full bathroom, and a laundry room.
Enjoy the beautifully maintained exterior with ample guest parking, walking trails, and a short walk to the community pool. This home is clean, move-in ready, and shows true pride of ownership.
Location
State VA
County Loudoun
Zoning R
Rooms
Other Rooms Living Room, Dining Room, Kitchen, Half Bath
Basement Front Entrance, Fully Finished, Garage Access, Outside Entrance, Windows
Interior
Interior Features Dining Area, Entry Level Bedroom, Floor Plan - Open, Floor Plan - Traditional, Formal/Separate Dining Room, Kitchen - Eat-In, Kitchen - Island, Kitchen - Gourmet, Pantry, Recessed Lighting, Walk-in Closet(s), Wood Floors, Upgraded Countertops, Combination Dining/Living, Breakfast Area, Bathroom - Walk-In Shower, Bathroom - Tub Shower
Hot Water Natural Gas
Heating Forced Air
Cooling Central A/C, Ceiling Fan(s)
Flooring Hardwood, Luxury Vinyl Plank
Fireplaces Number 1
Fireplaces Type Fireplace - Glass Doors, Electric, Gas/Propane, Mantel(s)
Equipment Cooktop, Dishwasher, Dryer, Icemaker, Microwave, Oven - Wall, Refrigerator, Washer
Fireplace Y
Window Features Double Pane
Appliance Cooktop, Dishwasher, Dryer, Icemaker, Microwave, Oven - Wall, Refrigerator, Washer
Heat Source Natural Gas
Laundry Upper Floor
Exterior
Exterior Feature Deck(s)
Parking Features Garage Door Opener, Garage - Side Entry
Garage Spaces 2.0
Utilities Available Natural Gas Available
Amenities Available Basketball Courts, Bike Trail, Common Grounds, Dog Park, Golf Course Membership Available, Jog/Walk Path, Swimming Pool, Tot Lots/Playground, Tennis Courts, Volleyball Courts
Water Access N
Roof Type Architectural Shingle
Accessibility None
Porch Deck(s)
Attached Garage 2
Total Parking Spaces 2
Garage Y
Building
Story 3
Foundation Slab
Sewer Public Sewer
Water Public
Architectural Style Colonial
Level or Stories 3
Additional Building Above Grade, Below Grade
Structure Type High
New Construction N
Schools
Elementary Schools Creighton'S Corner
Middle Schools Brambleton
High Schools Independence
School District Loudoun County Public Schools
Others
Pets Allowed N
HOA Fee Include Cable TV,High Speed Internet,Lawn Care Front,Pool(s),Trash
Senior Community No
Tax ID 160157078000
Ownership Other
SqFt Source Assessor
Miscellaneous HOA/Condo Fee,Internet,Snow Removal,Trash Removal

GET MORE INFORMATION
REALTOR® | Lic# 592869






