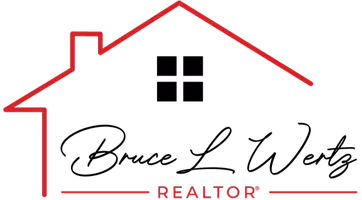
5 Beds
4 Baths
2,877 SqFt
5 Beds
4 Baths
2,877 SqFt
Key Details
Property Type Single Family Home
Sub Type Detached
Listing Status Pending
Purchase Type For Sale
Square Footage 2,877 sqft
Price per Sqft $239
Subdivision Pleasanton
MLS Listing ID DENC2087098
Style Colonial
Bedrooms 5
Full Baths 4
HOA Fees $175/qua
HOA Y/N Y
Abv Grd Liv Area 2,877
Year Built 2025
Tax Year 2025
Lot Size 8,712 Sqft
Acres 0.2
Property Sub-Type Detached
Source BRIGHT
Property Description
Experience classic elegance in this 5 bed, 4 bath Macon II with a finished basement and 2-car garage. The open-concept layout is complemented by hard surface flooring throughout the first floor and a gourmet kitchen equipped with a smart cooking suite, double ovens, and a Profile French door refrigerator.
Artic White quartz countertops elevate the kitchen space, while the primary bath stuns with a freestanding tub, custom vanities, and brilliant white tile.
Every detail—from Bellemaude Terrace Oak laminate to Dreamy and Linen Lace carpet selections—has been thoughtfully chosen. Washer and dryer are included for added convenience.
📸 Photos are for illustrative purposes only. Features and finishes may vary. For a full list of included features, please contact our sales representatives.
Location
State DE
County New Castle
Area South Of The Canal (30907)
Zoning RESIDENTIAL
Rooms
Basement Poured Concrete
Interior
Hot Water Natural Gas
Cooling Heat Pump(s), Central A/C
Heat Source Natural Gas
Exterior
Parking Features Garage - Front Entry
Garage Spaces 4.0
Amenities Available Tot Lots/Playground, Dog Park, Jog/Walk Path
Water Access N
Accessibility None
Attached Garage 2
Total Parking Spaces 4
Garage Y
Building
Story 2
Foundation Concrete Perimeter
Above Ground Finished SqFt 2877
Sewer Public Sewer
Water Public
Architectural Style Colonial
Level or Stories 2
Additional Building Above Grade
New Construction Y
Schools
School District Appoquinimink
Others
Senior Community No
Tax ID 13-012.42-028
Ownership Fee Simple
SqFt Source 2877
Special Listing Condition Standard
Virtual Tour https://mls.homejab.com/property/127-patterson-ct-middletown-de-19709-usa

GET MORE INFORMATION

REALTOR® | Lic# 592869






