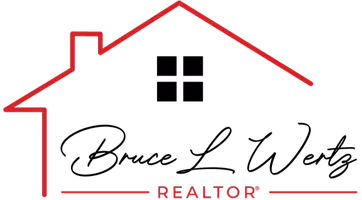7 Beds
6 Baths
4,964 SqFt
7 Beds
6 Baths
4,964 SqFt
Key Details
Property Type Single Family Home
Sub Type Detached
Listing Status Active
Purchase Type For Sale
Square Footage 4,964 sqft
Price per Sqft $201
Subdivision None Available
MLS Listing ID MDHW2056520
Style Traditional
Bedrooms 7
Full Baths 5
Half Baths 1
HOA Y/N N
Abv Grd Liv Area 3,964
Year Built 1974
Annual Tax Amount $10,314
Tax Year 2024
Lot Size 2.190 Acres
Acres 2.19
Property Sub-Type Detached
Source BRIGHT
Property Description
This one-of-a-kind property offers two attached residences connected by a shared garage, providing exceptional flexibility for a variety of uses. With a total of 7 bedrooms and 4.5 bathrooms, there's abundant space for comfortable living, hosting guests, or creating an income-producing arrangement.
Set on a spacious, flat lot backing to woods, the property offers both privacy and a peaceful setting. A large paved parking area provides plenty of room for multiple vehicles, recreation, or even a basketball hoop.
One residence includes a finished basement with a full bath, while the other boasts a massive enclosed terrace—perfect for year-round enjoyment. Both residences also feature outdoor sheds for additional storage.
The two-story home showcases beautiful hardwood floors, custom built-in cabinetry in the kitchen, a separate dining room, and the convenience of a half bath and laundry on the main level. It also features a dual-zone HVAC system for optimal comfort and a two-story primary suite with an expanded closet.
Whether you're seeking a distinctive primary residence with added living space or a smart income-generating setup, this property delivers. Don't miss your chance to own this rare and versatile retreat—schedule your showing today!
Location
State MD
County Howard
Zoning R20
Rooms
Other Rooms In-Law/auPair/Suite
Basement Fully Finished
Main Level Bedrooms 3
Interior
Interior Features 2nd Kitchen, Attic, Bathroom - Soaking Tub, Bathroom - Walk-In Shower, Breakfast Area, Carpet, Ceiling Fan(s), Combination Dining/Living, Combination Kitchen/Dining, Dining Area, Family Room Off Kitchen, Floor Plan - Traditional, Kitchen - Eat-In, Kitchen - Table Space, Pantry, Primary Bath(s), Recessed Lighting, Walk-in Closet(s), Wood Floors
Hot Water Electric
Heating Forced Air
Cooling Central A/C
Fireplaces Number 2
Fireplaces Type Gas/Propane
Equipment Built-In Microwave, Dishwasher, Disposal, Dryer, Exhaust Fan, Freezer, Icemaker, Oven/Range - Electric, Refrigerator, Stainless Steel Appliances, Washer, Water Heater
Fireplace Y
Window Features Storm
Appliance Built-In Microwave, Dishwasher, Disposal, Dryer, Exhaust Fan, Freezer, Icemaker, Oven/Range - Electric, Refrigerator, Stainless Steel Appliances, Washer, Water Heater
Heat Source Oil
Laundry Has Laundry, Main Floor, Dryer In Unit, Washer In Unit
Exterior
Exterior Feature Enclosed, Terrace
Parking Features Garage - Front Entry, Inside Access
Garage Spaces 8.0
Water Access N
View Pasture, Trees/Woods
Accessibility Other
Porch Enclosed, Terrace
Attached Garage 2
Total Parking Spaces 8
Garage Y
Building
Story 3
Foundation Concrete Perimeter
Sewer Public Septic, Public Sewer
Water Public
Architectural Style Traditional
Level or Stories 3
Additional Building Above Grade, Below Grade
New Construction N
Schools
School District Howard County Public Schools
Others
Senior Community No
Tax ID 1401180681
Ownership Fee Simple
SqFt Source Assessor
Security Features Security System
Acceptable Financing Cash, Conventional, FHA, VA, Other
Listing Terms Cash, Conventional, FHA, VA, Other
Financing Cash,Conventional,FHA,VA,Other
Special Listing Condition Standard

GET MORE INFORMATION
REALTOR® | Lic# 592869






