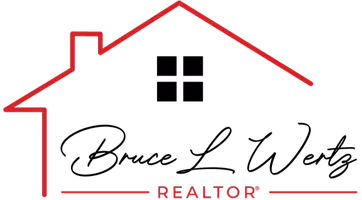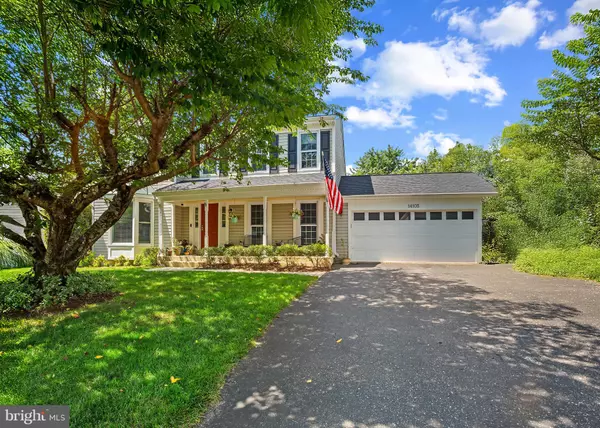4 Beds
3 Baths
3,216 SqFt
4 Beds
3 Baths
3,216 SqFt
Key Details
Property Type Single Family Home
Sub Type Detached
Listing Status Active
Purchase Type For Sale
Square Footage 3,216 sqft
Price per Sqft $186
Subdivision Old Stage Knolls
MLS Listing ID MDPG2162178
Style Colonial
Bedrooms 4
Full Baths 2
Half Baths 1
HOA Fees $29/ann
HOA Y/N Y
Abv Grd Liv Area 2,180
Year Built 1989
Available Date 2025-08-06
Annual Tax Amount $8,601
Tax Year 2024
Lot Size 10,029 Sqft
Acres 0.23
Property Sub-Type Detached
Source BRIGHT
Property Description
This beautifully maintained Colonial home offers the perfect blend of classic charm and modern updates. Situated in a quiet, established neighborhood, this property features 4 bedrooms, 2.5 baths, and a 2-car garage, all nestled on a landscaped lot that backs to open space for added tranquility and privacy.
Step onto the covered front porch and into the impressive two-story foyer, where you're greeted by light-filled formal living and dining rooms—ideal for entertaining. The eat-in kitchen is a chef's delight with updated cabinetry, granite countertops, and stainless steel appliances, flowing seamlessly into the cozy family room with a wood-burning fireplace—perfect for relaxed evenings at home.
Step outside to enjoy the peaceful backyard retreat: a screened-in deck overlooking a paver patio and a fully fenced yard with professional landscaping, ideal for gatherings or quiet mornings with coffee.
Upstairs, the primary suite is a true escape with a spacious walk-in closet and a renovated en-suite bath featuring double vanities and modern finishes. You'll also find three additional guest bedrooms and an updated hall bathroom on the upper level, providing plenty of space for family or guests.
The fully finished basement offers incredible flexibility, including a great room, a den/study with built-in desk, an exercise room, and a large laundry/utility room. There's even a rough-in for a future full bath, making it easy to customize the space to suit your needs. Additional upgrades include replacement windows, custom closet organizers, and a roof that's less than 4 years old.
Location, location, location – this home offers unbeatable access to commuter routes. Located in the highly desirable Bowie community, you're just minutes from Route 50, making for an easy commute to Washington, D.C., Annapolis, and Baltimore. Enjoy close proximity to shopping, dining, and entertainment at Bowie Town Center, nearby parks, golf courses, and excellent schools.
Don't miss your chance to own this stunning, move-in ready home that truly has it all—space, style, and an exceptional location.
Location
State MD
County Prince Georges
Zoning RR
Rooms
Other Rooms Living Room, Dining Room, Primary Bedroom, Bedroom 2, Bedroom 3, Bedroom 4, Bedroom 5, Kitchen, Game Room, Family Room, Den, Foyer, Exercise Room, Laundry, Other, Attic
Basement Connecting Stairway, Outside Entrance, Fully Finished, Side Entrance
Interior
Interior Features Attic, Kitchen - Table Space, Dining Area, Breakfast Area, Kitchen - Eat-In, Chair Railings, Crown Moldings, Window Treatments, Primary Bath(s), Wood Floors
Hot Water Natural Gas
Heating Forced Air
Cooling Central A/C
Flooring Carpet, Engineered Wood
Fireplaces Number 1
Fireplaces Type Equipment, Fireplace - Glass Doors, Screen
Equipment Central Vacuum, Dishwasher, Disposal, Exhaust Fan, Icemaker, Microwave, Refrigerator, Stove, Dryer, Washer
Fireplace Y
Window Features Bay/Bow,Screens,Skylights
Appliance Central Vacuum, Dishwasher, Disposal, Exhaust Fan, Icemaker, Microwave, Refrigerator, Stove, Dryer, Washer
Heat Source Natural Gas
Exterior
Exterior Feature Screened, Deck(s)
Parking Features Garage - Front Entry
Garage Spaces 4.0
Water Access N
Roof Type Architectural Shingle
Accessibility Other
Porch Screened, Deck(s)
Attached Garage 2
Total Parking Spaces 4
Garage Y
Building
Story 3
Foundation Concrete Perimeter
Sewer Public Sewer
Water Public
Architectural Style Colonial
Level or Stories 3
Additional Building Above Grade, Below Grade
Structure Type Dry Wall,High
New Construction N
Schools
High Schools Bowie
School District Prince George'S County Public Schools
Others
HOA Fee Include Common Area Maintenance
Senior Community No
Tax ID 17070722835
Ownership Fee Simple
SqFt Source Assessor
Security Features Smoke Detector
Acceptable Financing Cash, Conventional, FHA, VA
Listing Terms Cash, Conventional, FHA, VA
Financing Cash,Conventional,FHA,VA
Special Listing Condition Standard

GET MORE INFORMATION
REALTOR® | Lic# 592869






