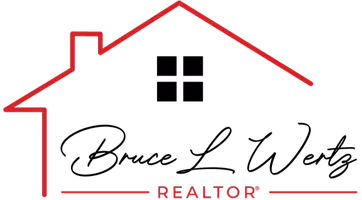4 Beds
3 Baths
2,785 SqFt
4 Beds
3 Baths
2,785 SqFt
OPEN HOUSE
Sat Aug 09, 11:00am - 1:00pm
Sun Aug 10, 12:00pm - 2:00pm
Key Details
Property Type Single Family Home
Sub Type Detached
Listing Status Active
Purchase Type For Sale
Square Footage 2,785 sqft
Price per Sqft $323
Subdivision Lake Forest
MLS Listing ID MDAA2122716
Style Colonial
Bedrooms 4
Full Baths 2
Half Baths 1
HOA Fees $8/ann
HOA Y/N Y
Abv Grd Liv Area 2,086
Year Built 1965
Available Date 2025-08-07
Annual Tax Amount $7,211
Tax Year 2024
Lot Size 0.540 Acres
Acres 0.54
Property Sub-Type Detached
Source BRIGHT
Property Description
This beautifully updated 4-bedroom, 2.5-bath colonial sits on a serene, fully fenced half-acre lot in a cul-de-sac setting—just moments from Kinder Park, shopping, major commuter routes, and National Blue Ribbon Schools.
Inside, you'll find over 2,785 sq. ft. of thoughtfully renovated finished living space. The sun-filled open-concept kitchen features granite and marble countertops, stainless steel appliances (many new in 2025), peninsula seating, and custom tilework. Refinished hardwood floors flow throughout the main and upper levels, and the spacious family room centers around a wood-burning fireplace with a recently relined chimney.
The four upper-level bedrooms include a generous primary suite with dual vanities and a walk-in shower. Downstairs, the finished basement offers endless flexibility with luxury vinyl plank flooring, recessed lighting, and ample storage.
Step into the expansive glass-enclosed sunroom—ideal for entertaining year-round with direct access to the lush backyard complete with patios, a firepit, shed, and playset. Enjoy new doors, a new front porch and walkway (2025), an updated oil tank (2024), well pump (2020), and a freshly serviced septic system (2024).
As part of the Lakeland Community Association, residents enjoy access to water amenities including a private lakefront dock, three boat slips, and more—all for a voluntary $100/year fee.
Don't miss this rare opportunity to live in one of Severna Park's most desirable neighborhoods!
Location
State MD
County Anne Arundel
Zoning R2
Rooms
Other Rooms Living Room, Dining Room, Primary Bedroom, Sitting Room, Bedroom 2, Bedroom 3, Bedroom 4, Kitchen, Sun/Florida Room, Laundry, Recreation Room, Utility Room, Primary Bathroom, Full Bath, Half Bath
Basement Outside Entrance, Partially Finished, Rear Entrance, Sump Pump
Interior
Hot Water Electric
Heating Forced Air
Cooling Central A/C
Flooring Hardwood
Fireplaces Number 1
Fireplaces Type Wood
Inclusions shed, playhouse
Equipment Built-In Microwave, Built-In Range, Dishwasher, Refrigerator, Stainless Steel Appliances, Washer, Water Conditioner - Owned
Fireplace Y
Window Features ENERGY STAR Qualified
Appliance Built-In Microwave, Built-In Range, Dishwasher, Refrigerator, Stainless Steel Appliances, Washer, Water Conditioner - Owned
Heat Source Oil
Laundry Basement
Exterior
Exterior Feature Porch(es)
Parking Features Garage - Front Entry
Garage Spaces 2.0
Fence Board
Water Access Y
Water Access Desc Canoe/Kayak
View Trees/Woods
Roof Type Architectural Shingle
Accessibility None
Porch Porch(es)
Attached Garage 2
Total Parking Spaces 2
Garage Y
Building
Lot Description Level
Story 2
Foundation Block
Sewer On Site Septic
Water Well
Architectural Style Colonial
Level or Stories 2
Additional Building Above Grade, Below Grade
Structure Type Dry Wall
New Construction N
Schools
Elementary Schools Benfield
Middle Schools Severna Park
High Schools Severna Park
School District Anne Arundel County Public Schools
Others
Senior Community No
Tax ID 020346117778725
Ownership Fee Simple
SqFt Source Assessor
Acceptable Financing Cash, Conventional, VA
Listing Terms Cash, Conventional, VA
Financing Cash,Conventional,VA
Special Listing Condition Standard
Virtual Tour https://unbranded.youriguide.com/528_lakeview_cir_severna_park_md/

GET MORE INFORMATION
REALTOR® | Lic# 592869






