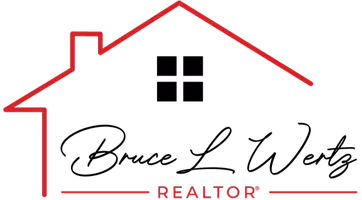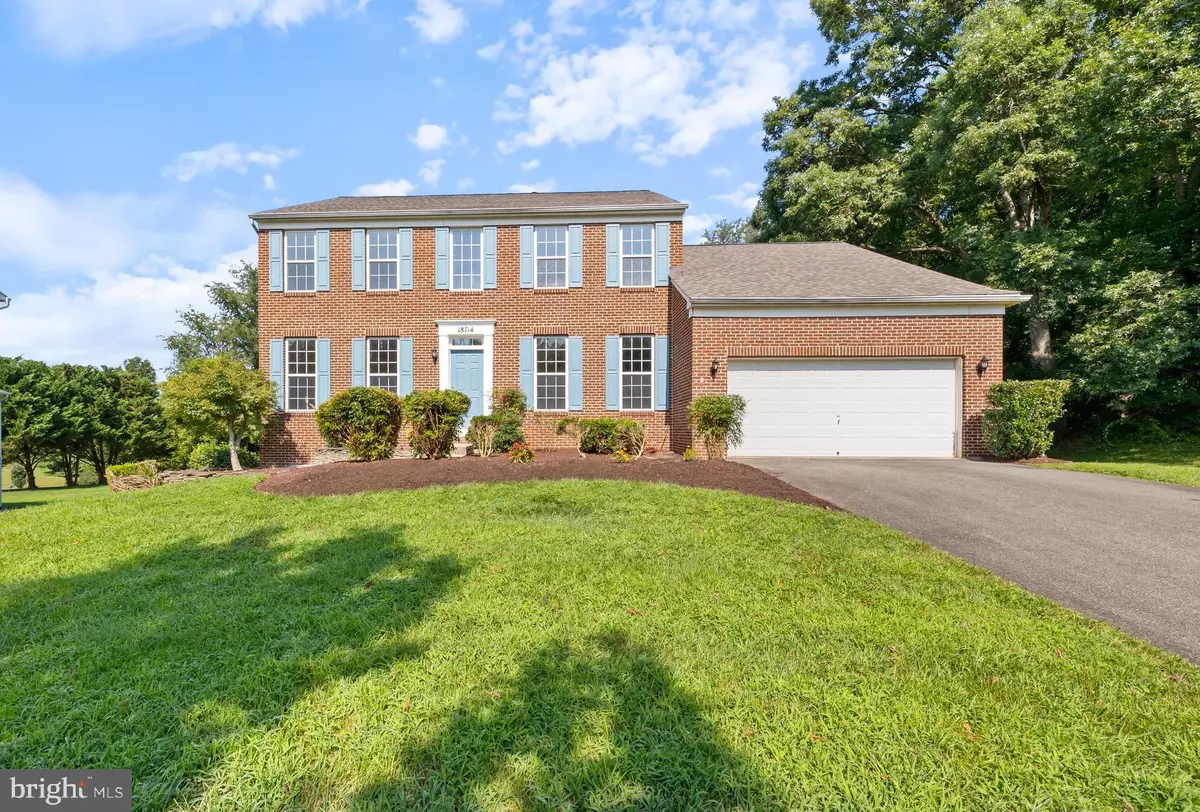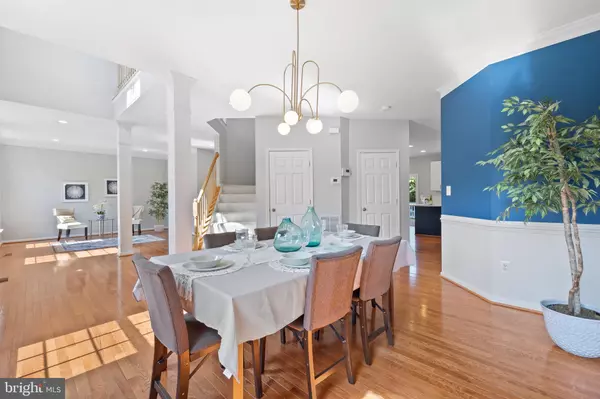5 Beds
4 Baths
2,928 SqFt
5 Beds
4 Baths
2,928 SqFt
Key Details
Property Type Single Family Home
Sub Type Detached
Listing Status Coming Soon
Purchase Type For Sale
Square Footage 2,928 sqft
Price per Sqft $290
Subdivision Kings Crossing
MLS Listing ID MDMC2192272
Style Colonial
Bedrooms 5
Full Baths 3
Half Baths 1
HOA Fees $5/mo
HOA Y/N Y
Abv Grd Liv Area 2,928
Year Built 2002
Available Date 2025-08-12
Annual Tax Amount $9,118
Tax Year 2024
Lot Size 0.339 Acres
Acres 0.34
Property Sub-Type Detached
Source BRIGHT
Property Description
The main level features brand new Bruce Gunstock hardwood floors (2025), fresh designer paint, and a versatile layout with a main-level bedroom and full bath — perfect for guests, an in-law suite, or a home office. The spacious eat-in kitchen is a showstopper, offering an abundance of cabinet and counter space, a center island, stainless steel appliances, and brand new quartz countertops with designer backsplash. It flows seamlessly into a sunny breakfast nook and the family room with a cozy gas fireplace — ideal for everyday living and effortless entertaining! Step outside from the breakfast area, to the large maintenance-free deck — a peaceful retreat perfect for outdoor dining, relaxing, or hosting gatherings.
Upstairs, you'll find four generously sized bedrooms, including a luxurious primary suite with a large walk-in closet and spa-style bath. Each bedroom is bright, airy, and thoughtfully finished with lighted ceiling fans.
Need room to grow? The walk-out basement offers over 1,600 sq ft of unfinished space — ready for your dream home gym, media room, rec space, or extra bedrooms.
✅ Major Updates Include:
New architectural roof (2021)
75-gallon gas water heater (2025)
High-efficiency HVAC (2017)
Quartz kitchen countertops (2025)
Hardwood floors throughout main level (2025)
New Carpet on upper level (2025)
Interior and exterior freshly painted (2025)
Radon remediation system (2025)
Most appliances replaced in recent years
🌿 Unbeatable location near community trails, playgrounds, pools, and open green spaces. Enjoy easy access to Black Hill Regional Park, the South Germantown Rec Complex, I-270, MARC train, shopping, dining, and more!
📸 Don't miss the virtual tour and interactive floor plan — this home is a must-see!
Location
State MD
County Montgomery
Zoning PD2
Rooms
Other Rooms Living Room, Dining Room, Primary Bedroom, Kitchen, Family Room, Foyer
Basement Connecting Stairway, Outside Entrance, Unfinished, Walkout Level
Main Level Bedrooms 1
Interior
Interior Features Kitchen - Island, Kitchen - Table Space, Dining Area, Bathroom - Soaking Tub, Ceiling Fan(s), Crown Moldings, Entry Level Bedroom, Family Room Off Kitchen, Formal/Separate Dining Room, Kitchen - Gourmet, Pantry, Primary Bath(s), Recessed Lighting
Hot Water Natural Gas
Heating Forced Air
Cooling Central A/C
Flooring Hardwood, Carpet, Ceramic Tile
Fireplaces Number 1
Equipment Dishwasher, Disposal, Dryer, Oven/Range - Gas, Refrigerator, Washer, Exhaust Fan, Microwave, Stainless Steel Appliances, Water Heater - High-Efficiency
Fireplace Y
Appliance Dishwasher, Disposal, Dryer, Oven/Range - Gas, Refrigerator, Washer, Exhaust Fan, Microwave, Stainless Steel Appliances, Water Heater - High-Efficiency
Heat Source Natural Gas
Laundry Main Floor, Washer In Unit, Dryer In Unit
Exterior
Exterior Feature Deck(s)
Parking Features Garage - Front Entry, Garage Door Opener
Garage Spaces 6.0
Amenities Available Basketball Courts, Bike Trail, Jog/Walk Path, Pool - Outdoor, Tennis Courts
Water Access N
Roof Type Architectural Shingle
Accessibility Other
Porch Deck(s)
Attached Garage 2
Total Parking Spaces 6
Garage Y
Building
Story 3
Foundation Concrete Perimeter
Sewer Public Sewer
Water Public
Architectural Style Colonial
Level or Stories 3
Additional Building Above Grade, Below Grade
New Construction N
Schools
Elementary Schools Spark M. Matsunaga
Middle Schools Kingsview
High Schools Northwest
School District Montgomery County Public Schools
Others
Pets Allowed Y
HOA Fee Include Common Area Maintenance,Health Club,Management,Pool(s),Recreation Facility,Snow Removal,Trash
Senior Community No
Tax ID 160603222783
Ownership Fee Simple
SqFt Source Assessor
Special Listing Condition Standard
Pets Allowed No Pet Restrictions
Virtual Tour https://visithome.ai/DmnwSQswNcqyv9UsSRQNwz?mu=ft

GET MORE INFORMATION
REALTOR® | Lic# 592869






