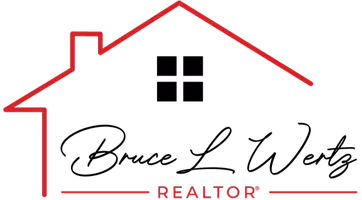4 Beds
3 Baths
3,050 SqFt
4 Beds
3 Baths
3,050 SqFt
Key Details
Property Type Single Family Home
Sub Type Detached
Listing Status Active
Purchase Type For Sale
Square Footage 3,050 sqft
Price per Sqft $160
Subdivision Willow Glen
MLS Listing ID PABK2061460
Style Colonial
Bedrooms 4
Full Baths 2
Half Baths 1
HOA Y/N N
Abv Grd Liv Area 3,050
Year Built 2005
Tax Year 2004
Lot Size 0.293 Acres
Acres 0.29
Lot Dimensions 0.00 x 0.00
Property Sub-Type Detached
Source BRIGHT
Property Description
Upstairs, the generous primary suite boasts a walk-in closet and a private bath, while additional bedrooms proantavide plenty of space for family, guests, or a home office. The finished lower level adds a cozy family room and extra storage.
Outdoors, this property truly shines. A covered paver patio is furnished with a dining table, chairs, and a comfortable outdoor sofa set for relaxing afternoons. Adjacent to this is an uncovered patio with a full outdoor kitchen, perfect for summer cookouts and entertaining. The expansive yard offers endless possibilities for play, gardening, or simply enjoying the open space.
With its thoughtful layout, inviting outdoor amenities, and convenient location near shopping, dining, and commuter routes, this home is move-in ready. Schedule your private tour today!
Location
State PA
County Berks
Area Ontelaunee Twp (10268)
Zoning RES
Rooms
Other Rooms Living Room, Dining Room, Primary Bedroom, Bedroom 2, Bedroom 3, Kitchen, Family Room, Foyer, Bedroom 1, Laundry, Office, Recreation Room, Bathroom 2, Half Bath
Basement Full
Interior
Interior Features Kitchen - Eat-In, Bathroom - Soaking Tub, Bathroom - Stall Shower, Bathroom - Tub Shower, Bathroom - Walk-In Shower, Built-Ins, Ceiling Fan(s), Family Room Off Kitchen, Floor Plan - Traditional, Formal/Separate Dining Room, Kitchen - Gourmet, Kitchen - Island
Hot Water Natural Gas
Heating Forced Air
Cooling Central A/C
Flooring Fully Carpeted, Vinyl
Fireplaces Number 1
Equipment Dishwasher, Built-In Range, Disposal, Dryer, Dryer - Electric, Range Hood, Refrigerator, Six Burner Stove, Stainless Steel Appliances, Washer
Fireplace Y
Appliance Dishwasher, Built-In Range, Disposal, Dryer, Dryer - Electric, Range Hood, Refrigerator, Six Burner Stove, Stainless Steel Appliances, Washer
Heat Source Natural Gas
Laundry Main Floor
Exterior
Parking Features Garage - Front Entry, Garage Door Opener
Garage Spaces 2.0
Utilities Available Cable TV
Water Access N
Roof Type Pitched,Shingle
Accessibility None
Attached Garage 2
Total Parking Spaces 2
Garage Y
Building
Story 2
Foundation Concrete Perimeter
Sewer Public Sewer
Water Public
Architectural Style Colonial
Level or Stories 2
Additional Building Above Grade, Below Grade
New Construction N
Schools
School District Schuylkill Valley
Others
Pets Allowed Y
Senior Community No
Tax ID TAX ID:
Ownership Fee Simple
SqFt Source Estimated
Acceptable Financing Conventional
Listing Terms Conventional
Financing Conventional
Special Listing Condition Standard
Pets Allowed No Pet Restrictions

GET MORE INFORMATION
REALTOR® | Lic# 592869






