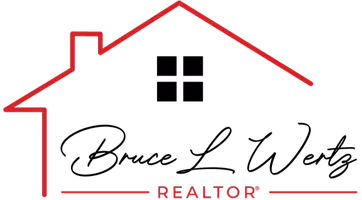
3 Beds
2 Baths
2,260 SqFt
3 Beds
2 Baths
2,260 SqFt
Key Details
Property Type Single Family Home
Sub Type Detached
Listing Status Active
Purchase Type For Sale
Square Footage 2,260 sqft
Price per Sqft $168
Subdivision Devon Green
MLS Listing ID PABK2063120
Style Traditional,Bi-level
Bedrooms 3
Full Baths 2
HOA Y/N N
Abv Grd Liv Area 1,740
Year Built 1990
Annual Tax Amount $5,510
Tax Year 2025
Lot Size 8,712 Sqft
Acres 0.2
Lot Dimensions 0.00 x 0.00
Property Sub-Type Detached
Source BRIGHT
Property Description
The lower level offers a spacious extension of the home, featuring a cozy family room centered around a wood-burning fireplace with a custom mantle. A recently updated second full bath and laundry area add practicality, while direct access to the backyard makes this level ideal for both entertaining and relaxation.
Outside, enjoy a fully fenced yard that's been thoughtfully maintained with stone accents, raised garden beds, and lush green space. A rear patio and deck provide the perfect spots for summer barbecues or quiet evenings, and the oversized shed offers ample storage for tools and equipment.
Set in a desirable neighborhood close to schools, shopping, parks, and major roadways, this home delivers a wonderful balance of tranquility and convenience. With its versatile floor plan, modern touches, and fantastic outdoor spaces, 217 Lincoln Drive is ready to welcome its next owner.
This property qualifies for a seller credit up to $3,800 (Sales Price $380,000) towards buyer's closing costs or interest rate buy downs. Buyer is not obligated to use Bill Rookstool of CrossCountry Mortgage to have offer accepted however must use Bill Rookstool to qualify for the credit. - Restrictions apply. NMLS 137765, NMLS2013300, NMLS3029.
Location
State PA
County Berks
Area Exeter Twp (10243)
Zoning RES
Rooms
Other Rooms Living Room, Primary Bedroom, Bedroom 2, Bedroom 3, Kitchen, Family Room, Bathroom 2, Attic, Full Bath
Basement Full
Main Level Bedrooms 3
Interior
Interior Features Butlers Pantry, Attic, Attic/House Fan, Breakfast Area, Carpet, Combination Kitchen/Dining, Recessed Lighting, Solar Tube(s), Bathroom - Tub Shower, Upgraded Countertops
Hot Water Natural Gas
Heating Radiant
Cooling Central A/C
Flooring Fully Carpeted, Tile/Brick
Fireplaces Number 1
Fireplaces Type Brick, Wood
Inclusions Refrigerator
Equipment Built-In Range, Dishwasher, Disposal, Built-In Microwave
Fireplace Y
Window Features Replacement
Appliance Built-In Range, Dishwasher, Disposal, Built-In Microwave
Heat Source Natural Gas
Laundry Lower Floor
Exterior
Exterior Feature Deck(s), Patio(s)
Parking Features Garage - Front Entry, Additional Storage Area, Garage Door Opener, Inside Access
Garage Spaces 2.0
Fence Aluminum, Fully
Utilities Available Cable TV
Water Access N
Roof Type Pitched,Shingle
Accessibility None
Porch Deck(s), Patio(s)
Attached Garage 2
Total Parking Spaces 2
Garage Y
Building
Story 1.5
Foundation Block
Sewer Public Sewer
Water Public
Architectural Style Traditional, Bi-level
Level or Stories 1.5
Additional Building Above Grade, Below Grade
New Construction N
Schools
School District Exeter Township
Others
Senior Community No
Tax ID 43-5335-06-28-7477
Ownership Fee Simple
SqFt Source 2260
Security Features Security System
Acceptable Financing Conventional, VA, FHA 203(b), Cash
Listing Terms Conventional, VA, FHA 203(b), Cash
Financing Conventional,VA,FHA 203(b),Cash
Special Listing Condition Standard
Virtual Tour https://drive.google.com/file/d/1r7MBRr-2oiHFhevV7VBBq6DX1n_TWr7w/view?usp=sharing

GET MORE INFORMATION

REALTOR® | Lic# 592869






