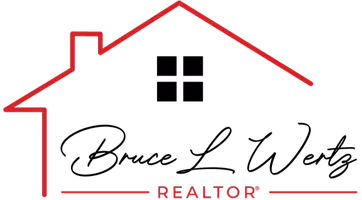
3 Beds
4 Baths
1,880 SqFt
3 Beds
4 Baths
1,880 SqFt
Key Details
Property Type Townhouse
Sub Type End of Row/Townhouse
Listing Status Active
Purchase Type For Rent
Square Footage 1,880 sqft
Subdivision South Hampton Sub
MLS Listing ID MDCH2047376
Style Contemporary
Bedrooms 3
Full Baths 2
Half Baths 2
HOA Fees $1/mo
HOA Y/N Y
Abv Grd Liv Area 1,880
Year Built 1998
Available Date 2025-09-27
Lot Size 2,400 Sqft
Acres 0.06
Property Sub-Type End of Row/Townhouse
Source BRIGHT
Property Description
Welcome to this stunning end-unit townhouse that combines comfort, space, and natural light in perfect harmony. Nestled in a quiet, well-kept community, this home offers the privacy and openness that only an end unit can provide—featuring extra windows that flood every room with warm, natural light throughout the day.
Step inside to discover generously sized rooms designed for both relaxation and entertaining. The layout flows effortlessly, offering a sense of openness while maintaining cozy corners for quiet moments. Whether you're hosting guests or enjoying a peaceful evening at home, this space adapts beautifully to your lifestyle.
Outside, enjoy both front and rear yard areas—ideal for gardening, play, or simply unwinding in your own outdoor retreat. The property also boasts a private garage and additional driveway parking, making it easy to accommodate multiple vehicles or visitors with ease.
This home is a rare find: spacious, sun-filled, and thoughtfully designed for modern living. Don't miss the opportunity to make it yours.
Location
State MD
County Charles
Zoning RH
Rooms
Other Rooms Living Room, Dining Room, Bedroom 2, Bedroom 3, Kitchen, Family Room, Foyer, Bedroom 1, Recreation Room, Utility Room, Half Bath
Basement Front Entrance, Rear Entrance, Fully Finished, Heated, Walkout Level, Windows, Connecting Stairway
Interior
Interior Features Crown Moldings, Wood Floors, Bathroom - Tub Shower, Dining Area, Floor Plan - Open, Formal/Separate Dining Room, Pantry, Recessed Lighting, Sprinkler System
Hot Water Natural Gas
Heating Central
Cooling Central A/C
Flooring Carpet, Ceramic Tile, Wood
Equipment Dishwasher, Disposal, Dryer, Exhaust Fan, Oven/Range - Gas, Range Hood, Refrigerator, Icemaker, Microwave, Stainless Steel Appliances, Stove, Washer, Water Heater
Fireplace N
Window Features Screens
Appliance Dishwasher, Disposal, Dryer, Exhaust Fan, Oven/Range - Gas, Range Hood, Refrigerator, Icemaker, Microwave, Stainless Steel Appliances, Stove, Washer, Water Heater
Heat Source Natural Gas
Laundry Dryer In Unit, Washer In Unit
Exterior
Parking Features Garage - Front Entry
Garage Spaces 3.0
Utilities Available Cable TV Available, Natural Gas Available, Sewer Available, Under Ground
Water Access N
Accessibility None
Attached Garage 1
Total Parking Spaces 3
Garage Y
Building
Story 3
Foundation Slab
Sewer Other
Water Public
Architectural Style Contemporary
Level or Stories 3
Additional Building Above Grade, Below Grade
New Construction N
Schools
Elementary Schools J. C. Parks
Middle Schools Matthew Henson
High Schools Henry E. Lackey
School District Charles County Public Schools
Others
Pets Allowed Y
Senior Community No
Tax ID 0907057113
Ownership Other
SqFt Source 1880
Miscellaneous Common Area Maintenance,HOA/Condo Fee
Pets Allowed Case by Case Basis
Virtual Tour https://seehouseat.com/2352629?idx=1

GET MORE INFORMATION

REALTOR® | Lic# 592869






