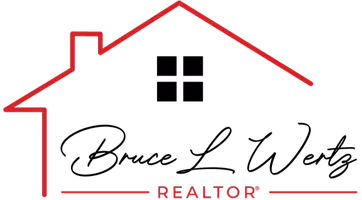
3 Beds
3 Baths
1,988 SqFt
3 Beds
3 Baths
1,988 SqFt
Open House
Fri Sep 26, 5:00pm - 7:00pm
Sat Sep 27, 1:00pm - 3:00pm
Sun Sep 28, 10:00am - 12:00pm
Key Details
Property Type Single Family Home
Sub Type Detached
Listing Status Coming Soon
Purchase Type For Sale
Square Footage 1,988 sqft
Price per Sqft $251
Subdivision Ellis Wood Ests
MLS Listing ID PACT2106962
Style Ranch/Rambler
Bedrooms 3
Full Baths 3
HOA Y/N N
Abv Grd Liv Area 1,988
Year Built 1985
Available Date 2025-09-25
Annual Tax Amount $7,298
Tax Year 2025
Lot Size 5.000 Acres
Acres 5.0
Lot Dimensions 0.00 x 0.00
Property Sub-Type Detached
Source BRIGHT
Property Description
Step inside to a bright and inviting living room featuring a stunning floor-to-ceiling stone fireplace. The flowing layout includes a formal dining room, family room, and a well-equipped kitchen, as well as a sunroom with serene views of the property.
The large primary suite is a true retreat, complete with his-and-her closets, a walk-in closet, and a private bath. Two additional bedrooms provide ample space—one with its own ensuite bath and the other conveniently located near the hallway bath.
Outside, enjoy the peaceful surroundings from the deck or patio, ideal for entertaining or relaxing in your own backyard oasis. Additional highlights include a 3-car garage with a finished loft, perfect for storage or additional living space.
This is an as-is sale, offering the perfect opportunity to add your personal touches and updates. With space, privacy, and endless potential, you can truly make this house your home.
Location
State PA
County Chester
Area East Vincent Twp (10321)
Zoning RES
Rooms
Basement Full
Main Level Bedrooms 3
Interior
Hot Water Electric
Heating Hot Water
Cooling Central A/C
Fireplaces Number 1
Fireplaces Type Wood
Fireplace Y
Heat Source Oil
Exterior
Parking Features Additional Storage Area, Basement Garage
Garage Spaces 5.0
Pool In Ground, Heated
Water Access N
Accessibility None
Attached Garage 2
Total Parking Spaces 5
Garage Y
Building
Story 1
Foundation Concrete Perimeter
Sewer On Site Septic
Water Well, Spring
Architectural Style Ranch/Rambler
Level or Stories 1
Additional Building Above Grade, Below Grade
New Construction N
Schools
School District Owen J Roberts
Others
Senior Community No
Tax ID 21-04 -0018
Ownership Fee Simple
SqFt Source 1988
Acceptable Financing Cash, Conventional, FHA
Listing Terms Cash, Conventional, FHA
Financing Cash,Conventional,FHA
Special Listing Condition Standard

GET MORE INFORMATION

REALTOR® | Lic# 592869






