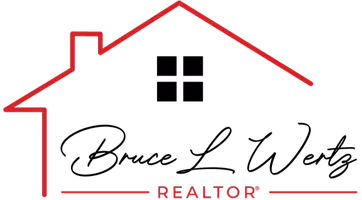
3 Beds
2 Baths
2,346 SqFt
3 Beds
2 Baths
2,346 SqFt
Open House
Sat Oct 18, 1:00pm - 3:00pm
Key Details
Property Type Single Family Home
Sub Type Detached
Listing Status Active
Purchase Type For Sale
Square Footage 2,346 sqft
Price per Sqft $204
Subdivision North Hills
MLS Listing ID PAMC2157332
Style Colonial
Bedrooms 3
Full Baths 2
HOA Y/N N
Abv Grd Liv Area 1,547
Year Built 1925
Available Date 2025-10-16
Annual Tax Amount $5,884
Tax Year 2025
Lot Size 8,800 Sqft
Acres 0.2
Lot Dimensions 80.00 x 0.00
Property Sub-Type Detached
Source BRIGHT
Property Description
Enter the front door on the spacious porch into the large Foyer. You will notice the Wood Floors and Well-Maintained Interior as soon as you enter. The large Dining Room is just to the left and ready for a Family Dinner or Entertaining Guests. There is a nice Family Room with a recently added Gas Fireplace to add Warmth and Coziness for Movie Night. There is a Full Bath with Tub and Shower off the Living Room.
The Gourmet Kitchen has all newer Wood Cabinets and Granite Countertops. There is a nice Breakfast Nook off the Kitchen. Off the Breakfast Nook you can access the Large Rear Deck through the sliding door and enjoy the Privacy of the Back Yard.
The Basement has been completely Finished and features a Full Bath with Walk In Shower as well as a Private Office.
There are 3 Beds on the Second Floor each with closets. The Master Bed Features a Walk In Closet that is rare on this style of house in the North Hills Ardsley Area.
Make an Appointment to see this Wonderful North Hills Listing today!
Location
State PA
County Montgomery
Area Abington Twp (10630)
Zoning RESIDENTIAL
Rooms
Other Rooms Living Room, Dining Room, Bedroom 2, Bedroom 3, Kitchen, Basement, Foyer, Breakfast Room, Bedroom 1, Office, Bathroom 1, Bathroom 2
Basement Fully Finished
Interior
Interior Features Bathroom - Walk-In Shower, Bathroom - Tub Shower, Breakfast Area, Dining Area, Family Room Off Kitchen, Floor Plan - Traditional, Formal/Separate Dining Room, Kitchenette
Hot Water Natural Gas
Cooling Central A/C
Heat Source Natural Gas
Exterior
Water Access N
Roof Type Architectural Shingle
Accessibility None
Garage N
Building
Story 2
Foundation Stone
Above Ground Finished SqFt 1547
Sewer Public Sewer
Water Public
Architectural Style Colonial
Level or Stories 2
Additional Building Above Grade, Below Grade
New Construction N
Schools
Elementary Schools Copper Beech
Middle Schools Abington Junior
High Schools Abington Senior
School District Abington
Others
Senior Community No
Tax ID 30-00-11676-003
Ownership Fee Simple
SqFt Source 2346
Special Listing Condition Standard

GET MORE INFORMATION

REALTOR® | Lic# 592869






