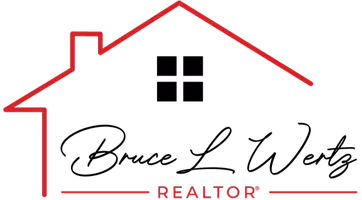
5 Beds
4 Baths
2,486 SqFt
5 Beds
4 Baths
2,486 SqFt
Open House
Sun Oct 12, 1:00pm - 3:00pm
Key Details
Property Type Single Family Home
Sub Type Detached
Listing Status Active
Purchase Type For Sale
Square Footage 2,486 sqft
Price per Sqft $368
Subdivision Kingstream
MLS Listing ID VAFX2274002
Style Contemporary
Bedrooms 5
Full Baths 3
Half Baths 1
HOA Fees $480/ann
HOA Y/N Y
Abv Grd Liv Area 2,486
Year Built 1987
Annual Tax Amount $9,494
Tax Year 2025
Lot Size 0.277 Acres
Acres 0.28
Property Sub-Type Detached
Source BRIGHT
Property Description
Welcome to this beautifully updated home sweet home on a quiet street in a peaceful, amenity-rich neighborhood! Tucked away near the cul-de-sac with sidewalks and walking trails managed by the Fairfax County Park Authority just steps away, this home offers both tranquility & convenience. Inside, you'll find cozy yet spacious rooms filled with natural light throughout the day. The kitchen features a center island with a cooktop, custom barn doors, and flows seamlessly into the inviting living spaces. Special touches include wall paneling, recessed ceiling lights, an updated fireplace surround, and custom-built dressers for added function & charm. The fully finished basement is an entertainer's dream, complete with a wet bar, game room, and durable LVP flooring. A renovated laundry room adds everyday convenience. Step outside to your private backyard retreat, featuring a spacious deck and gazebo equipped with electrical outlets—perfect for setting up a TV and enjoying evenings under the stars. This thoughtfully updated home combines comfort, style & functionality and is ready for you to move in and enjoy!
Location
State VA
County Fairfax
Zoning 131
Rooms
Other Rooms Living Room, Dining Room, Primary Bedroom, Bedroom 2, Bedroom 3, Bedroom 4, Bedroom 5, Kitchen, Game Room, Family Room, Den, Foyer, Breakfast Room, Other, Bathroom 2, Bathroom 3, Primary Bathroom, Half Bath
Basement Connecting Stairway, Full, Fully Finished, Heated, Improved, Shelving, Sump Pump, Workshop
Main Level Bedrooms 1
Interior
Interior Features Breakfast Area, Combination Kitchen/Dining, Dining Area, Family Room Off Kitchen, Floor Plan - Open, Floor Plan - Traditional, Kitchen - Eat-In, Kitchen - Island, Kitchen - Table Space, Primary Bath(s), Recessed Lighting, Upgraded Countertops, Wet/Dry Bar, Window Treatments, Wood Floors
Hot Water Natural Gas
Heating Central
Cooling Ceiling Fan(s), Central A/C
Flooring Hardwood, Carpet, Marble, Tile/Brick, Luxury Vinyl Plank
Fireplaces Number 1
Fireplaces Type Equipment, Fireplace - Glass Doors
Equipment Cooktop, Cooktop - Down Draft, Dishwasher, Disposal, Dryer, Dryer - Front Loading, Exhaust Fan, Refrigerator, Stove, Washer, Extra Refrigerator/Freezer
Fireplace Y
Window Features Double Pane,Screens
Appliance Cooktop, Cooktop - Down Draft, Dishwasher, Disposal, Dryer, Dryer - Front Loading, Exhaust Fan, Refrigerator, Stove, Washer, Extra Refrigerator/Freezer
Heat Source Natural Gas
Exterior
Exterior Feature Deck(s), Porch(es)
Parking Features Garage Door Opener, Garage - Front Entry
Garage Spaces 2.0
Amenities Available Basketball Courts, Bike Trail, Common Grounds, Jog/Walk Path, Other, Pool - Outdoor, Tennis Courts, Tot Lots/Playground
Water Access N
Roof Type Composite,Shingle
Accessibility Other
Porch Deck(s), Porch(es)
Attached Garage 2
Total Parking Spaces 2
Garage Y
Building
Lot Description No Thru Street
Story 3
Foundation Permanent, Other
Above Ground Finished SqFt 2486
Sewer Public Sewer
Water Public
Architectural Style Contemporary
Level or Stories 3
Additional Building Above Grade, Below Grade
Structure Type Paneled Walls
New Construction N
Schools
Elementary Schools Dranesville
Middle Schools Herndon
High Schools Herndon
School District Fairfax County Public Schools
Others
Pets Allowed N
HOA Fee Include Management,Pool(s),Road Maintenance,Snow Removal
Senior Community No
Tax ID 0111 04 0243
Ownership Fee Simple
SqFt Source 2486
Special Listing Condition Standard
Virtual Tour https://listings.housefli.com/videos/019967ad-0cd5-71e9-a430-69237ebc03ad

GET MORE INFORMATION

REALTOR® | Lic# 592869






