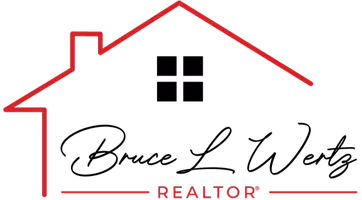
3 Beds
2 Baths
1,885 SqFt
3 Beds
2 Baths
1,885 SqFt
Key Details
Property Type Single Family Home
Sub Type Detached
Listing Status Active
Purchase Type For Sale
Square Footage 1,885 sqft
Price per Sqft $264
Subdivision Rollingwood
MLS Listing ID MDBC2144354
Style Split Level
Bedrooms 3
Full Baths 2
HOA Y/N N
Abv Grd Liv Area 1,585
Year Built 1955
Available Date 2025-10-31
Annual Tax Amount $4,959
Tax Year 2024
Lot Size 6,831 Sqft
Acres 0.16
Lot Dimensions 1.00 x
Property Sub-Type Detached
Source BRIGHT
Property Description
Don't miss this fantastic split-level home in the heart of Catonsville! This home welcomes you with warmth and style. The main level offers an open and sunlit layout, where the living and dining rooms flow together across gleaming hardwood floors. A large bay window fills the living room with natural light, while the adjoining dining area opens to an expansive, remodeled kitchen designed for both function and flair. The kitchen features stunning marble countertops, refreshed cabinetry with undermount lighting, a tile backsplash, and a new breakfast bar perfect for casual dining. Brand-new stainless steel appliances and thoughtful updates create a space that feels fresh and modern.
From the kitchen, step into the inviting three-season sunroom, a cozy retreat with wood-paneled walls, a vaulted and beamed ceiling, and large windows that bring the outdoors in. This space opens to a paver patio and private backyard which offers the perfect setting for grilling, outdoor dining, and cozy fire pit nights under the stars.
Upstairs, you'll find three generous bedrooms with brand-new carpeting and ample closet space. The primary bedroom features two closets, while the beautifully updated full bath showcases timeless tile on the walls and tub surround, adding a touch of classic elegance.
Expanding the living space, the lower level features a comfortable family room accented by beadboard trim, ideal for movie nights or relaxing weekends. Nearby, a full bath and a beautifully finished laundry room with a utility sink, folding counter, and exterior access add both convenience and versatility.
Currently used as a home gym and storage room, the attached garage can easily be converted back to its original purpose if desired.
Recent improvements provide peace of mind and modern efficiency, including appliances (2025), patio (2021), shed (2022), roof (2019), water heater (2021), AC unit (2019/2021) and front door & storm door (2021).
This home offers the best of both worlds with small-town charm and easy access to major routes and city amenities. Just minutes from downtown Catonsville & Ellicott City and all that is offered including shops, dining and parks including the scenic Patapsco Valley State Park, it's a place where community and comfort come together.
Location
State MD
County Baltimore
Zoning R
Rooms
Other Rooms Living Room, Dining Room, Primary Bedroom, Bedroom 2, Bedroom 3, Kitchen, Family Room, Sun/Florida Room, Exercise Room, Laundry
Basement Connecting Stairway, Daylight, Partial, Fully Finished, Outside Entrance, Walkout Level, Windows
Interior
Interior Features Dining Area, Upgraded Countertops, Wood Floors, Floor Plan - Open, Ceiling Fan(s), Breakfast Area, Kitchen - Eat-In, Bathroom - Tub Shower, Carpet, Combination Kitchen/Dining, Combination Dining/Living
Hot Water Natural Gas
Heating Forced Air
Cooling Central A/C
Flooring Hardwood, Carpet, Wood
Equipment Built-In Microwave, Dishwasher, Oven - Single, Refrigerator, Stainless Steel Appliances, Water Heater
Fireplace N
Window Features Double Pane,Screens,Vinyl Clad
Appliance Built-In Microwave, Dishwasher, Oven - Single, Refrigerator, Stainless Steel Appliances, Water Heater
Heat Source Natural Gas
Laundry Has Laundry, Lower Floor
Exterior
Exterior Feature Patio(s)
Parking Features Garage - Front Entry
Garage Spaces 2.0
Fence Partially, Rear, Wood
Water Access N
View Garden/Lawn
Roof Type Asphalt
Accessibility None
Porch Patio(s)
Attached Garage 1
Total Parking Spaces 2
Garage Y
Building
Lot Description Landscaping, Rear Yard, Front Yard, SideYard(s)
Story 3
Foundation Other
Above Ground Finished SqFt 1585
Sewer Public Sewer
Water Public
Architectural Style Split Level
Level or Stories 3
Additional Building Above Grade, Below Grade
Structure Type Beamed Ceilings,Dry Wall,Vaulted Ceilings,Wood Walls
New Construction N
Schools
Elementary Schools Westchester
Middle Schools Catonsville
High Schools Catonsville
School District Baltimore County Public Schools
Others
Senior Community No
Tax ID 04010112201650
Ownership Fee Simple
SqFt Source 1885
Security Features Main Entrance Lock,Smoke Detector,Exterior Cameras
Special Listing Condition Standard
Virtual Tour https://media.homesight2020.com/1910-Rollingwood-Road/idx

GET MORE INFORMATION

REALTOR® | Lic# 592869






