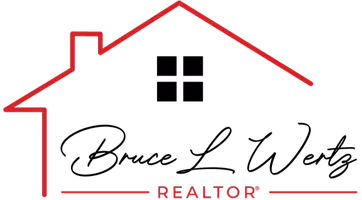
3 Beds
3 Baths
1,925 SqFt
3 Beds
3 Baths
1,925 SqFt
Key Details
Property Type Single Family Home
Sub Type Detached
Listing Status Active
Purchase Type For Sale
Square Footage 1,925 sqft
Price per Sqft $277
Subdivision Lakeside
MLS Listing ID DENC2091948
Style Colonial
Bedrooms 3
Full Baths 2
Half Baths 1
HOA Y/N N
Abv Grd Liv Area 1,925
Year Built 2001
Available Date 2025-11-01
Annual Tax Amount $1,484
Tax Year 2025
Lot Size 0.430 Acres
Acres 0.43
Property Sub-Type Detached
Source BRIGHT
Property Description
This beautiful home shows like a model and is filled with modern upgrades and thoughtful details throughout. Step inside to find 9' ceilings, a formal living room, dining room, and a versatile den — perfect for a home office or playroom. The spacious eat-in kitchen features upgraded cabinetry and plenty of room for entertaining.
Upstairs, the primary suite offers a luxurious oversized shower, while two additional bedrooms share a full hall bath. The finished basement provides extra living space, ideal for movie nights, a home gym, or gatherings with friends.
Enjoy the outdoors on the deck overlooking a serene pond — or unwind in the relaxing hot tub. The property also includes a two-car garage, fruit trees, an invisible fence, and a nicely sized lot offering plenty of space to enjoy.
Located in the heart of Middletown, this home combines comfort, style, and convenience — truly move-in ready!
Location
State DE
County New Castle
Area South Of The Canal (30907)
Zoning R1A
Rooms
Other Rooms Dining Room, Bedroom 2, Kitchen, Family Room, Bedroom 1, Primary Bathroom
Basement Full, Fully Finished
Interior
Hot Water Natural Gas
Heating Hot Water
Cooling Central A/C
Fireplaces Number 1
Fireplaces Type Gas/Propane
Inclusions All Appliances, the Hot Tub, and the cover are in as-is condition.
Fireplace Y
Heat Source Natural Gas
Laundry Main Floor
Exterior
Exterior Feature Deck(s), Patio(s), Porch(es)
Parking Features Garage - Front Entry
Garage Spaces 2.0
Fence Invisible
Water Access N
View Pond
Roof Type Shingle
Accessibility None
Porch Deck(s), Patio(s), Porch(es)
Attached Garage 2
Total Parking Spaces 2
Garage Y
Building
Story 2
Foundation Concrete Perimeter
Above Ground Finished SqFt 1925
Sewer Public Sewer
Water Public
Architectural Style Colonial
Level or Stories 2
Additional Building Above Grade
Structure Type 9'+ Ceilings
New Construction N
Schools
School District Appoquinimink
Others
HOA Fee Include Unknown Fee
Senior Community No
Tax ID 23-011.00-270
Ownership Fee Simple
SqFt Source 1925
Security Features Security System
Acceptable Financing Conventional, VA, FHA, Cash
Listing Terms Conventional, VA, FHA, Cash
Financing Conventional,VA,FHA,Cash
Special Listing Condition Standard

GET MORE INFORMATION

REALTOR® | Lic# 592869






