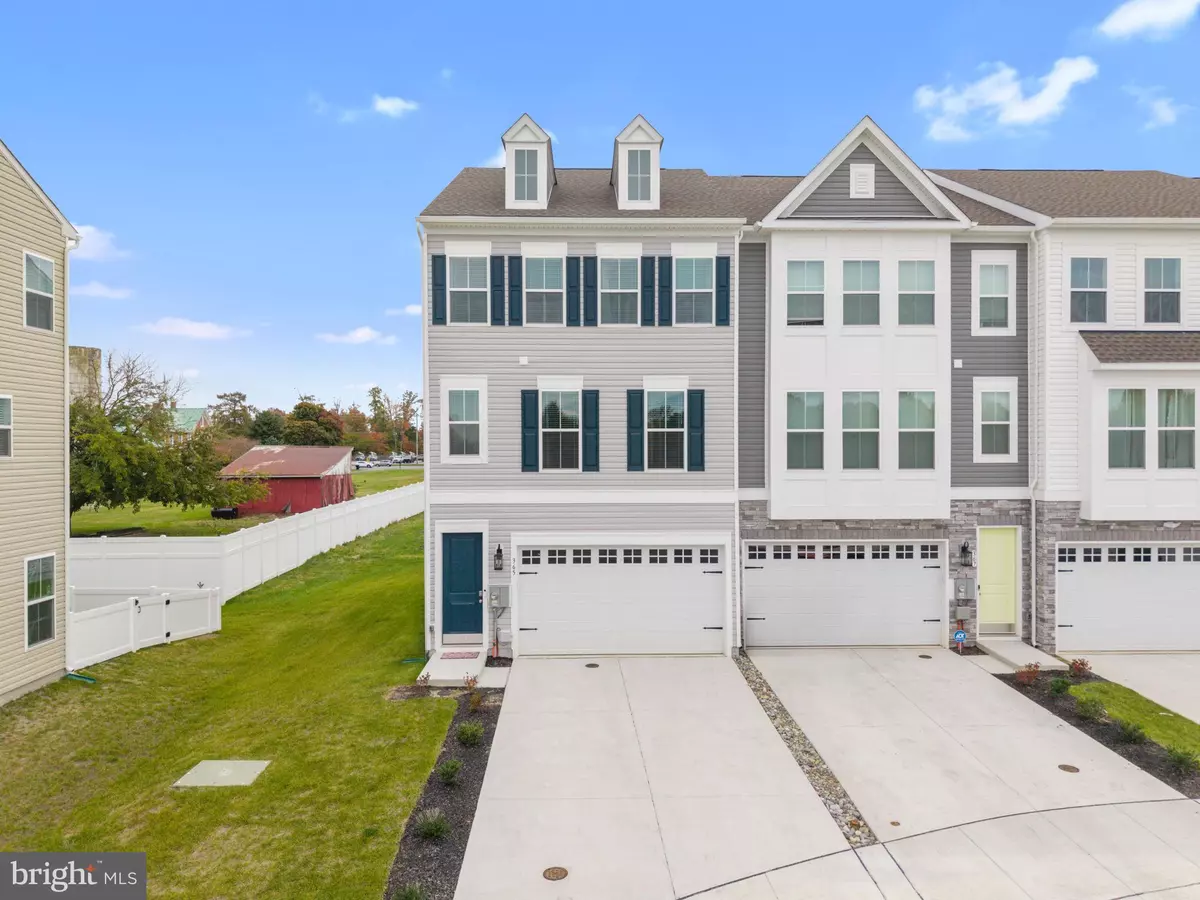
3 Beds
4 Baths
4,792 Sqft Lot
3 Beds
4 Baths
4,792 Sqft Lot
Key Details
Property Type Townhouse
Sub Type End of Row/Townhouse
Listing Status Active
Purchase Type For Sale
Subdivision Middletown Reserve
MLS Listing ID DENC2092040
Style Traditional
Bedrooms 3
Full Baths 2
Half Baths 2
HOA Fees $196/qua
HOA Y/N Y
Year Built 2023
Available Date 2025-11-01
Annual Tax Amount $102
Tax Year 2024
Lot Size 4,792 Sqft
Acres 0.11
Property Sub-Type End of Row/Townhouse
Source BRIGHT
Property Description
This beautifully maintained, like-new home offers all the advantages of new construction without the wait. Nestled within the highly acclaimed Appoquinimink School District, this stunning end-unit townhome combines luxury with convenience. Featuring an expansive open-concept floor plan, this home is tailored for modern living. With 3 bedrooms, 2 full baths, 2 half baths, and a 2-car garage, there's ample space for everyday life and entertaining. The chef's kitchen is a standout with upgraded cabinetry, Quartz countertops, a stylish tile backsplash, and GE stainless steel appliances, seamlessly flowing into the dining area and great room. The lower level, currently used as a bedroom, offers versatile options for your needs. It could easily serve as a home office, gym, playroom, or guest suite. Luxury finishes throughout include LVP flooring on the main level, upgraded tile, and elegant details that enhance the home's appeal. No need to wait for construction; this home is move-in ready in a community where opportunities like this are truly rare!
Location
State DE
County New Castle
Area South Of The Canal (30907)
Zoning 23R-3
Rooms
Other Rooms Dining Room, Bedroom 2, Bedroom 3, Kitchen, Bedroom 1, Great Room, Recreation Room, Bathroom 1, Bathroom 2, Half Bath
Interior
Hot Water Electric
Heating Forced Air
Cooling Central A/C
Inclusions All Appliances
Fireplace N
Heat Source Electric
Exterior
Parking Features Garage - Front Entry
Garage Spaces 2.0
Water Access N
Accessibility None
Attached Garage 2
Total Parking Spaces 2
Garage Y
Building
Story 3
Foundation Concrete Perimeter
Sewer Public Sewer
Water Public
Architectural Style Traditional
Level or Stories 3
Additional Building Above Grade
New Construction N
Schools
School District Appoquinimink
Others
HOA Fee Include Lawn Care Front,Lawn Care Rear,Lawn Care Side,Lawn Maintenance
Senior Community No
Tax ID 23-075.00-089
Ownership Fee Simple
Acceptable Financing Cash, Conventional, FHA, VA
Listing Terms Cash, Conventional, FHA, VA
Financing Cash,Conventional,FHA,VA
Special Listing Condition Standard

GET MORE INFORMATION

REALTOR® | Lic# 592869






