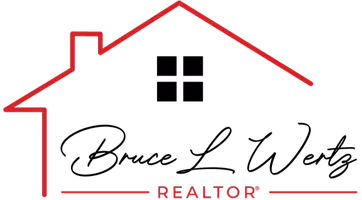
6 Beds
4 Baths
2,400 SqFt
6 Beds
4 Baths
2,400 SqFt
Key Details
Property Type Single Family Home
Sub Type Detached
Listing Status Active
Purchase Type For Sale
Square Footage 2,400 sqft
Price per Sqft $232
Subdivision Woodlawn
MLS Listing ID MDPG2181650
Style Dwelling w/Separate Living Area,Raised Ranch/Rambler
Bedrooms 6
Full Baths 3
Half Baths 1
HOA Y/N N
Abv Grd Liv Area 2,400
Year Built 1977
Annual Tax Amount $6,036
Tax Year 2024
Lot Size 0.331 Acres
Acres 0.33
Property Sub-Type Detached
Source BRIGHT
Property Description
Welcome to a home that perfectly blends comfort, versatility, and opportunity. Thoughtfully designed for modern living, this spacious property is ideal for homeowners who want to live, work, and play—all under one roof.
Upstairs, you'll find a beautifully maintained family residence filled with natural light, gleaming hardwood floors, and elegant finishes. The living and dining rooms flow effortlessly for everyday gatherings or formal entertaining. The kitchen features granite countertops, a center island, and double ovens—ready for your favorite recipes. The family room, which flows onto the huge deck, is where you will spend your most cherished time with friends and family.
Downstairs, a private-entry lower level offers a world of possibilities: a home office, dental or contractor's workspace, private studio, or an inviting suite for grandparents or guests. With its own entrance, tiled flooring, and bright French doors, this versatile space strikes a balance between privacy and productivity. Adding to the appeal is a full laundry room, a full bathroom, and access to the upper level if desired.
Outside, the fenced backyard creates a serene space for family and pets. Children will love exploring the shallow pond, while adults can enjoy the expansive deck and patio—perfect for entertaining or a quiet, private evening of relaxation. The property offers ample parking for both personal and commercial vehicles, along with a one-car garage.
Key updates include two heat pumps—one new furnace and heat pump (2025) —new siding, some new windows (2025), and a new water heater (2024), all of which will give you peace of mind for years to come.
Located near Whole Foods Market and a variety of international shopping centers, this home puts global dining and everyday conveniences right at your doorstep. A neighborhood school within walking distance adds to the family-friendly appeal. West Hyattsville Metro Station, Green Line, 6–8 miles.
Prince George's Plaza Metro Station, Green Line, 7–9 miles, New Carrollton Orange Line.
And with the Purple Line scheduled for completion in 2027, it is six blocks from your new home; your commute options—and property value—will only get better.
Location
State MD
County Prince Georges
Zoning RSF95
Rooms
Basement Connecting Stairway, English, Front Entrance, Heated, Outside Entrance, Walkout Level
Main Level Bedrooms 5
Interior
Interior Features Crown Moldings, Dining Area, Entry Level Bedroom, Floor Plan - Traditional, Formal/Separate Dining Room, Kitchen - Eat-In, Kitchen - Island, Kitchen - Table Space, Primary Bath(s), Studio, Walk-in Closet(s), Wood Floors
Hot Water Electric
Heating Forced Air
Cooling Central A/C
Flooring Ceramic Tile, Hardwood, Luxury Vinyl Plank, Tile/Brick
Inclusions TWO LAUNDRY ROOMS. One on the lower level and one on the main level. TWO FURNACES AND WATER HEATERS, one on the lower level and one on the upper level.
Equipment Built-In Microwave, Cooktop, Dishwasher, Disposal, Dryer, Oven - Double, Refrigerator, Washer, Water Heater
Fireplace N
Window Features Double Pane,Screens,Replacement,Wood Frame
Appliance Built-In Microwave, Cooktop, Dishwasher, Disposal, Dryer, Oven - Double, Refrigerator, Washer, Water Heater
Heat Source Electric
Laundry Basement, Main Floor
Exterior
Parking Features Garage - Front Entry
Garage Spaces 1.0
Fence Partially, Privacy, Rear, Vinyl, Wood
Water Access N
Roof Type Architectural Shingle
Accessibility None
Attached Garage 1
Total Parking Spaces 1
Garage Y
Building
Lot Description Backs to Trees, Corner, Landscaping, Level, No Thru Street, Pond, Private, Rear Yard
Story 2
Foundation Block
Above Ground Finished SqFt 2400
Sewer Public Sewer
Water Public
Architectural Style Dwelling w/Separate Living Area, Raised Ranch/Rambler
Level or Stories 2
Additional Building Above Grade, Below Grade
New Construction N
Schools
Elementary Schools Beacon Heights
High Schools Parkdale
School District Prince George'S County Public Schools
Others
Senior Community No
Tax ID 17020132225
Ownership Fee Simple
SqFt Source 2400
Acceptable Financing Conventional, FHA, VA
Listing Terms Conventional, FHA, VA
Financing Conventional,FHA,VA
Special Listing Condition Standard
Virtual Tour https://pro.reprophotos.com/tour/MLS/7005BeaconLightRoad_Woodlawn_MD_20737_1626_434135.html#tour-1

GET MORE INFORMATION

REALTOR® | Lic# 592869






