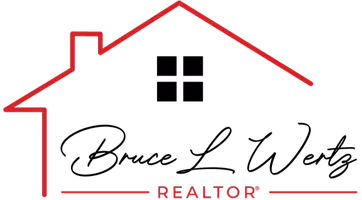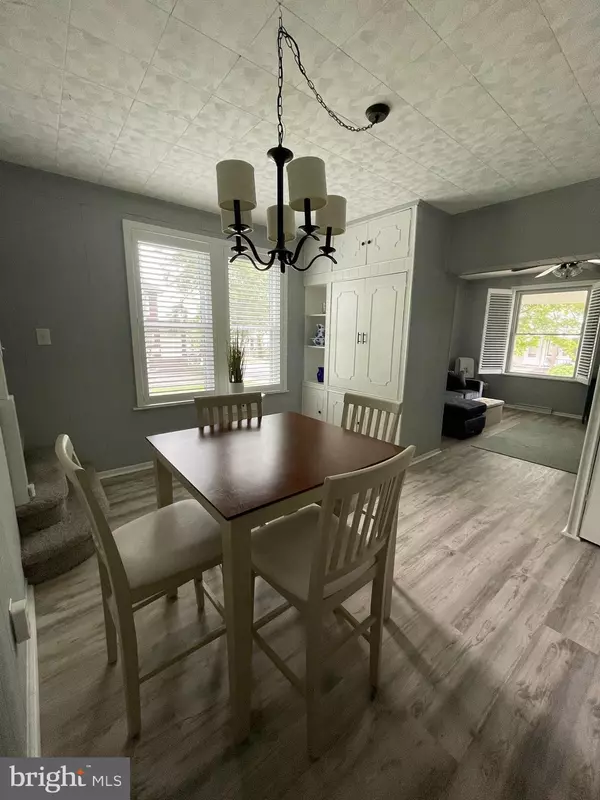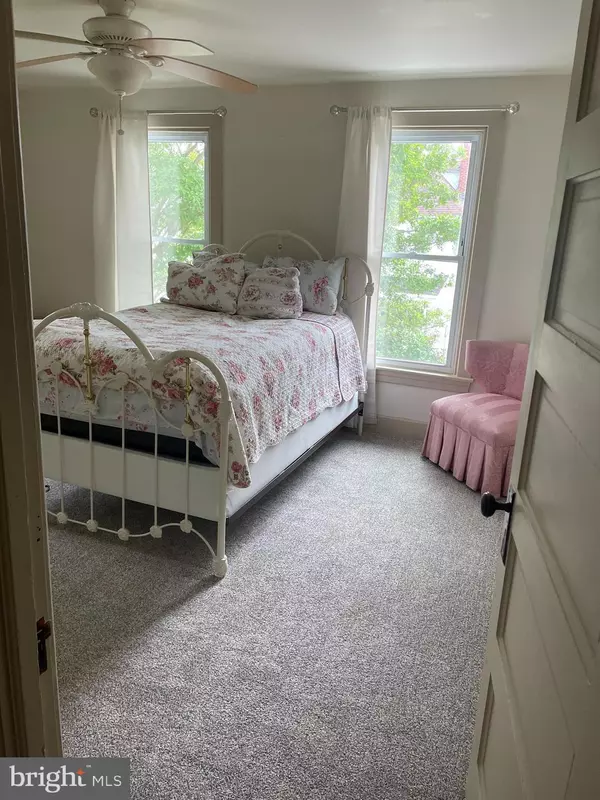
4 Beds
2 Baths
1,329 SqFt
4 Beds
2 Baths
1,329 SqFt
Key Details
Property Type Single Family Home, Townhouse
Sub Type Twin/Semi-Detached
Listing Status Coming Soon
Purchase Type For Sale
Square Footage 1,329 sqft
Price per Sqft $169
Subdivision None Available
MLS Listing ID PACB2048178
Style Traditional
Bedrooms 4
Full Baths 1
Half Baths 1
HOA Y/N N
Abv Grd Liv Area 1,329
Year Built 1924
Available Date 2025-11-13
Annual Tax Amount $2,138
Tax Year 2025
Lot Size 2,614 Sqft
Acres 0.06
Property Sub-Type Twin/Semi-Detached
Source BRIGHT
Property Description
Head upstairs to find three cozy, carpeted bedrooms and a full bath with dual sinks and LVP flooring. The third-floor bedroom boasts fresh paint and updated window treatments, offering the perfect retreat, guest room, or home office. Enjoy the new gas furnace (Dec. '23), central air conditioning for year-round comfort. New water heater (Jan. '25).
Relax on the welcoming front porch or unwind in the private fenced yard with patio — ideal for morning coffee or evening gatherings. An unfinished basement provides excellent storage space.
Perfectly situated within walking distance to Bridge Street's shopping and dining, Hilltop Elementary, and New Cumberland Middle School, this home also offers an easy commute to Harrisburg, Camp Hill, Mechanicsburg, or York with quick access to I-83 and the PA Turnpike. A wonderful blend of comfort, character, and convenience — this home truly has it all! A joy to own.
Location
State PA
County Cumberland
Area New Cumberland Boro (14425)
Zoning RESIDENTIAL
Rooms
Other Rooms Living Room, Dining Room, Primary Bedroom, Bedroom 2, Bedroom 3, Bedroom 4, Kitchen, Primary Bathroom
Basement Poured Concrete, Interior Access
Interior
Interior Features Kitchen - Eat-In, Formal/Separate Dining Room
Hot Water Natural Gas
Heating Forced Air
Cooling Ceiling Fan(s), Central A/C
Equipment Microwave, Refrigerator, Washer, Dryer, Oven/Range - Electric
Fireplace N
Appliance Microwave, Refrigerator, Washer, Dryer, Oven/Range - Electric
Heat Source Natural Gas
Laundry Basement
Exterior
Exterior Feature Patio(s)
Fence Board, Privacy
Water Access N
Roof Type Composite,Metal
Accessibility None
Porch Patio(s)
Road Frontage Boro/Township, City/County
Garage N
Building
Story 2.5
Foundation Concrete Perimeter
Above Ground Finished SqFt 1329
Sewer Public Sewer
Water Public
Architectural Style Traditional
Level or Stories 2.5
Additional Building Above Grade, Below Grade
New Construction N
Schools
High Schools Cedar Cliff
School District West Shore
Others
Senior Community No
Tax ID 26-24-0811-301
Ownership Fee Simple
SqFt Source 1329
Security Features Smoke Detector
Acceptable Financing Conventional, Cash, VA, FHA
Listing Terms Conventional, Cash, VA, FHA
Financing Conventional,Cash,VA,FHA
Special Listing Condition Standard

GET MORE INFORMATION

REALTOR® | Lic# 592869




