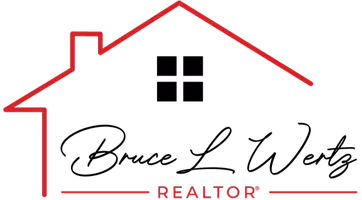
3 Beds
3 Baths
1,924 SqFt
3 Beds
3 Baths
1,924 SqFt
Key Details
Property Type Condo
Sub Type Condo/Co-op
Listing Status Coming Soon
Purchase Type For Sale
Square Footage 1,924 sqft
Price per Sqft $103
Subdivision Oak Village Condos
MLS Listing ID PAYK2092880
Style Traditional
Bedrooms 3
Full Baths 2
Half Baths 1
Condo Fees $225/mo
HOA Y/N N
Abv Grd Liv Area 1,510
Year Built 1994
Available Date 2025-11-13
Annual Tax Amount $3,674
Tax Year 2024
Property Sub-Type Condo/Co-op
Source BRIGHT
Property Description
The kitchen includes a built-in microwave, gas oven/range, dishwasher (2022), and refrigerator (2022)—everything you need for everyday cooking. Upstairs, you'll find three nicely sized bedrooms with two full baths and a half bath, offering plenty of space for comfort and privacy. The upper-floor laundry makes household tasks simple and efficient. The washer and dryer are also included, adding convenience to your daily routine.
The lower level offers a finished basement with durable LVP flooring, providing extra space that can serve as a family room, office, or play area. An unfinished section allows for additional storage or utility use.
Enjoy outdoor living on the deck or front porch, perfect for morning coffee or relaxing at the end of the day. The attached front-entry garage and extra parking make coming and going easy. With the association handling lawn care, snow removal, and common area maintenance, you can enjoy a low-maintenance lifestyle in a welcoming community.
Come experience the comfort and simplicity this lovely townhouse has to offer—your next home awaits! home awaits!
Location
State PA
County York
Area York Twp (15254)
Zoning RH
Rooms
Other Rooms Living Room, Dining Room, Kitchen, Recreation Room
Basement Full
Interior
Interior Features Family Room Off Kitchen, Wood Floors
Hot Water Natural Gas
Heating Forced Air
Cooling Central A/C
Flooring Carpet, Vinyl, Wood
Inclusions Refrigerator (2), Washer, Dryer, Smart Thermostat
Equipment Built-In Microwave, Dryer, Dishwasher, Oven/Range - Gas, Refrigerator, Washer, Water Heater
Fireplace N
Appliance Built-In Microwave, Dryer, Dishwasher, Oven/Range - Gas, Refrigerator, Washer, Water Heater
Heat Source Natural Gas
Laundry Upper Floor
Exterior
Exterior Feature Deck(s), Porch(es)
Parking Features Garage - Front Entry, Garage Door Opener
Garage Spaces 1.0
Amenities Available None
Water Access N
Roof Type Shingle
Accessibility None
Porch Deck(s), Porch(es)
Attached Garage 1
Total Parking Spaces 1
Garage Y
Building
Story 2
Foundation Permanent
Above Ground Finished SqFt 1510
Sewer Public Sewer
Water Public
Architectural Style Traditional
Level or Stories 2
Additional Building Above Grade, Below Grade
New Construction N
Schools
School District Dallastown Area
Others
Pets Allowed Y
HOA Fee Include Common Area Maintenance,Lawn Maintenance,Management,Reserve Funds,Snow Removal
Senior Community No
Tax ID 54-000-HJ-0291-C0-C0008
Ownership Condominium
SqFt Source 1924
Acceptable Financing Cash, Conventional, FHA, VA, USDA
Listing Terms Cash, Conventional, FHA, VA, USDA
Financing Cash,Conventional,FHA,VA,USDA
Special Listing Condition Standard
Pets Allowed Cats OK, Dogs OK

GET MORE INFORMATION

REALTOR® | Lic# 592869



