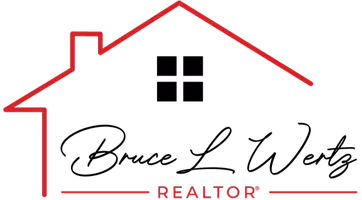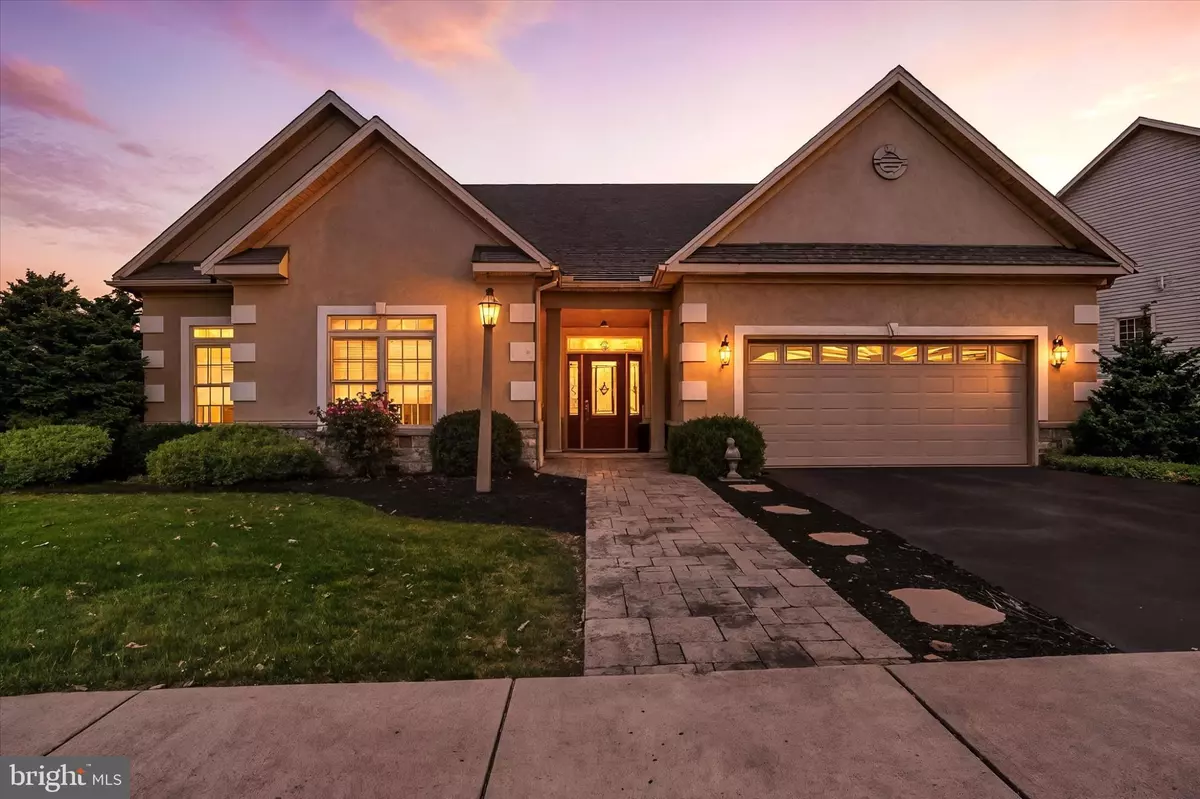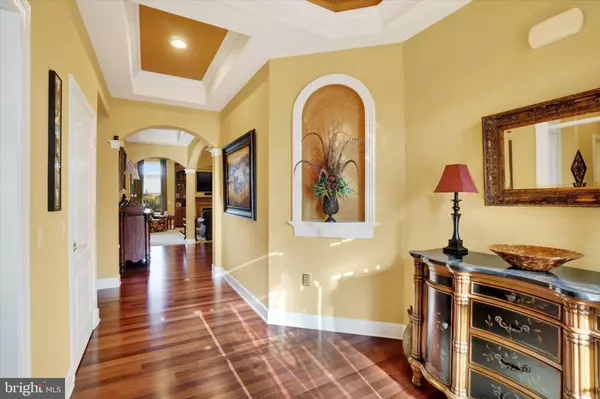
3 Beds
2 Baths
3,185 SqFt
3 Beds
2 Baths
3,185 SqFt
Key Details
Property Type Single Family Home
Sub Type Detached
Listing Status Coming Soon
Purchase Type For Sale
Square Footage 3,185 sqft
Price per Sqft $149
Subdivision Laurel Vistas
MLS Listing ID PAYK2091928
Style Traditional,Ranch/Rambler
Bedrooms 3
Full Baths 2
HOA Fees $37/mo
HOA Y/N Y
Abv Grd Liv Area 3,185
Year Built 2007
Available Date 2025-11-15
Annual Tax Amount $9,831
Tax Year 2025
Lot Size 0.260 Acres
Acres 0.26
Property Sub-Type Detached
Source BRIGHT
Property Description
True one floor living is made even more appealing with a large owner's suite complete with oversized bathroom including a soaking tub, updated walk in shower, walk in closet, two sinks and ceramic tile. The second bedroom on this level has it's own bath nearby and is down a separate hallway from the master. Nice privacy for guests. An office with french doors, open concept easy entertaining space awaits as you walk down the hall into the arched and stunning dining area, kitchen that allows one to do the dishes and hang out with the fam watching the movie. A breakfast nook, bonus room and sunroom make for lovely additional spaces in this large home. Upstairs the current owners finished a large 500 SF space that can be a third bedroom, larger work from home office, media room. You name it. It's a great flex space.
Additional highlights include tray ceilings, hardwood flooring, ceramic tile flooring, high ceilings, transom windows for extra light, double wall ovens, upgraded lighting, and a professionally hardscaped patio and koi pond with waterfall for outdoor enjoyment. Located in a desirable boutique neighborhood close to schools, parks, and major routes, this Red Lion Schools home offers true one floor living with great flex space upstairs. House has been reassessed and taxes will be lowered about $2500.
Location
State PA
County York
Area Windsor Twp (15253)
Zoning RESIDENTIAL
Rooms
Other Rooms Living Room, Dining Room, Primary Bedroom, Bedroom 2, Bedroom 3, Kitchen, Breakfast Room, Sun/Florida Room, Laundry, Office, Bathroom 2, Bonus Room, Primary Bathroom
Main Level Bedrooms 2
Interior
Interior Features Central Vacuum, Formal/Separate Dining Room, Kitchen - Eat-In, Kitchen - Island, WhirlPool/HotTub
Hot Water Natural Gas
Heating Forced Air
Cooling Central A/C
Fireplaces Number 1
Fireplaces Type Gas/Propane
Inclusions Refrigerator, tv mounted above fireplace, some furniture negotiable,
Equipment Built-In Range, Dishwasher, Disposal, Intercom, Refrigerator, Oven - Double, Oven - Wall, Range Hood, Oven/Range - Gas
Fireplace Y
Window Features Insulated
Appliance Built-In Range, Dishwasher, Disposal, Intercom, Refrigerator, Oven - Double, Oven - Wall, Range Hood, Oven/Range - Gas
Heat Source Natural Gas
Laundry Has Laundry, Main Floor
Exterior
Exterior Feature Patio(s), Porch(es)
Parking Features Garage - Front Entry, Additional Storage Area
Garage Spaces 2.0
Amenities Available Tot Lots/Playground, Jog/Walk Path
Water Access N
View Trees/Woods
Roof Type Asphalt,Shingle
Accessibility 32\"+ wide Doors, Level Entry - Main
Porch Patio(s), Porch(es)
Attached Garage 2
Total Parking Spaces 2
Garage Y
Building
Lot Description Interior, Level
Story 1.5
Foundation Slab
Above Ground Finished SqFt 3185
Sewer Public Sewer
Water Public
Architectural Style Traditional, Ranch/Rambler
Level or Stories 1.5
Additional Building Above Grade
New Construction N
Schools
Elementary Schools Pleasant View
Middle Schools Red Lion Area Junior
High Schools Red Lion Area Senior
School District Red Lion Area
Others
HOA Fee Include Other,Common Area Maintenance,Snow Removal
Senior Community No
Tax ID 67530004200970000000
Ownership Fee Simple
SqFt Source 3185
Security Features Smoke Detector
Acceptable Financing Conventional, Cash, FHA, VA, USDA
Listing Terms Conventional, Cash, FHA, VA, USDA
Financing Conventional,Cash,FHA,VA,USDA
Special Listing Condition Standard
Virtual Tour https://www.youtube.com/embed/wbZEuD7Cbb0

GET MORE INFORMATION

REALTOR® | Lic# 592869






