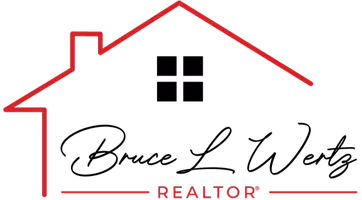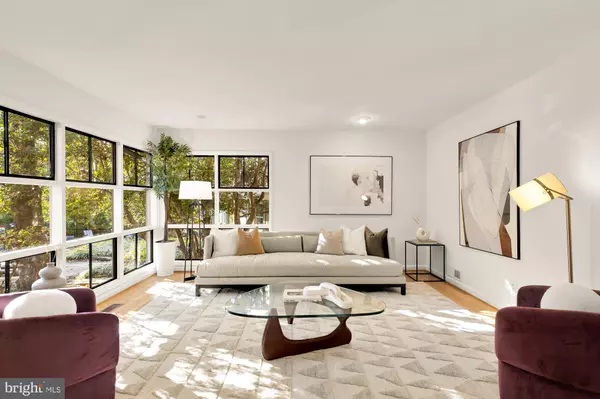
4 Beds
3 Baths
2,550 SqFt
4 Beds
3 Baths
2,550 SqFt
Open House
Sat Nov 08, 2:00pm - 4:00pm
Sun Nov 09, 2:00pm - 4:00pm
Key Details
Property Type Single Family Home
Sub Type Detached
Listing Status Active
Purchase Type For Sale
Square Footage 2,550 sqft
Price per Sqft $582
Subdivision Somerset Heights
MLS Listing ID MDMC2205180
Style Raised Ranch/Rambler
Bedrooms 4
Full Baths 2
Half Baths 1
HOA Y/N N
Abv Grd Liv Area 2,550
Year Built 1957
Annual Tax Amount $14,496
Tax Year 2024
Lot Size 6,974 Sqft
Acres 0.16
Property Sub-Type Detached
Source BRIGHT
Property Description
Step into a light-filled living area with hardwood floors, recessed lighting, and striking corner windows. A two-sided brick wood-burning fireplace connects the living and dining spaces, creating an airy and open environment ideal for entertaining. The spacious, sunken kitchen boasts new stainless-steel appliances, quartz countertops, island seating, and a large eat-in area perfect for dining and additional living space. The main level also hosts three bedrooms, including the sun-filled primary bedroom with its own en-suite bath. Two additional bedrooms share a bright hall bathroom.
The walk-out lower level features a generous above-grade recreation room with built-in bookshelves and direct access to the backyard through a large glass door. A fourth bedroom, finished laundry room, and a powder room are located just off the rec room. Two additional unfinished rooms provide abundant storage or the potential to easily create another bedroom or workout room.
Outdoor space abounds with a covered front flagstone patio, a long driveway with permeable pavers, a deep front yard, and a fenced-in backyard filled with mature plantings—ideal for gardening, play, or relaxation. A pull-down attic offers additional storage.
Extraordinary opportunity to live in the community of Somerset. The Town, with its very own town hall, offers a community swimming pool, tennis courts, and basketball hoop. In bounds for award-winning Somerset Elementary School. Amazing proximity to Little Falls Trail right behind the home, with easy access to Kenwood and Norwood Park. Conveniently located blocks from the retail and dining in Friendship Heights, along with the Friendship Heights Metro, Whole Foods, Bloomingdales, the New Trader Joe's, and more. Don't miss this unique, move-in ready home!
Location
State MD
County Montgomery
Zoning R60
Rooms
Other Rooms Living Room, Dining Room, Kitchen, Family Room, Laundry, Storage Room, Utility Room
Basement Daylight, Full, Daylight, Partial, Interior Access, Partially Finished, Rear Entrance, Walkout Level, Windows
Main Level Bedrooms 3
Interior
Interior Features Attic, Bathroom - Soaking Tub, Bathroom - Walk-In Shower, Built-Ins, Dining Area, Entry Level Bedroom, Kitchen - Eat-In, Kitchen - Island, Primary Bath(s), Wood Floors
Hot Water Natural Gas
Heating Forced Air
Cooling Central A/C
Flooring Hardwood, Luxury Vinyl Plank
Fireplaces Number 1
Fireplaces Type Brick, Double Sided, Wood
Equipment Built-In Microwave, Dishwasher, Dryer, Microwave, Oven/Range - Electric, Refrigerator, Stainless Steel Appliances, Washer, Water Heater
Fireplace Y
Appliance Built-In Microwave, Dishwasher, Dryer, Microwave, Oven/Range - Electric, Refrigerator, Stainless Steel Appliances, Washer, Water Heater
Heat Source Natural Gas
Laundry Has Laundry, Lower Floor, Dryer In Unit, Washer In Unit
Exterior
Exterior Feature Patio(s)
Garage Spaces 2.0
Water Access N
Accessibility None
Porch Patio(s)
Total Parking Spaces 2
Garage N
Building
Story 2
Foundation Slab
Above Ground Finished SqFt 2550
Sewer Public Sewer
Water Public
Architectural Style Raised Ranch/Rambler
Level or Stories 2
Additional Building Above Grade, Below Grade
New Construction N
Schools
Elementary Schools Somerset
Middle Schools Westland
High Schools Bethesda-Chevy Chase
School District Montgomery County Public Schools
Others
Senior Community No
Tax ID 160700535703
Ownership Fee Simple
SqFt Source 2550
Special Listing Condition Standard

GET MORE INFORMATION

REALTOR® | Lic# 592869






