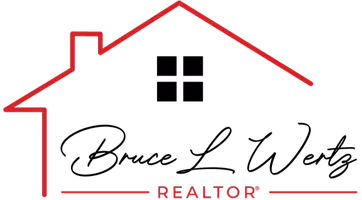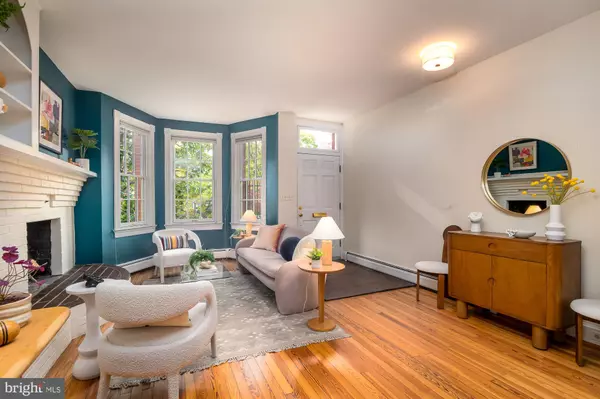
3 Beds
2 Baths
2,390 SqFt
3 Beds
2 Baths
2,390 SqFt
Open House
Sat Nov 08, 2:00pm - 4:00pm
Sun Nov 09, 2:00pm - 4:00pm
Key Details
Property Type Townhouse
Sub Type Interior Row/Townhouse
Listing Status Active
Purchase Type For Sale
Square Footage 2,390 sqft
Price per Sqft $502
Subdivision Capitol Hill
MLS Listing ID DCDC2230434
Style Victorian
Bedrooms 3
Full Baths 2
HOA Y/N N
Abv Grd Liv Area 1,620
Year Built 1940
Annual Tax Amount $3,601
Tax Year 2025
Lot Size 1,495 Sqft
Acres 0.03
Property Sub-Type Interior Row/Townhouse
Source BRIGHT
Property Description
This bright, airy home seamlessly marries vintage Hill charm with modern amenities and comforts—including three wood burning fireplaces, high ceilings, classic bay front brick facade, double paned wooden windows and a built-in bookcase.
There is an easy flow on the first floor from the living room to the dining room, with lovingly restored original hardwood floors throughout. The dining area opens directly into the kitchen, which features a double oven and space for eating-in.
Upstairs you'll find 3 large bedrooms, a hall bath, and a second story balcony. The light-filled primary suite is generous in size, and includes a warm and inviting fireplace, ideal for cozy, relaxing evenings.
The massive lower level space includes an open floor plan, fireplace, full bathroom, laundry and enviable storage space. Boasting front and back exterior entrances as well as interior connecting stairs, it provides a myriad of different options of use.
This interior row house sits on an exceptionally wide front lot and landscaped rear garden with flagstone patio. Oh, and it also comes with off-street parking in the back!
Priced to sell. Don't delay! Make it yours!
Location
State DC
County Washington
Zoning RF-1
Direction North
Rooms
Other Rooms Family Room, Study, Great Room, Laundry, Storage Room, Utility Room
Basement Front Entrance, Outside Entrance, Rear Entrance, English, Full, Improved, Walkout Level, Walkout Stairs, Connecting Stairway, Interior Access
Interior
Interior Features Kitchen - Country, Kitchen - Table Space, Combination Dining/Living, Built-Ins, Wood Floors, Floor Plan - Open
Hot Water Natural Gas
Heating Hot Water
Cooling Central A/C
Fireplaces Number 3
Fireplaces Type Wood
Equipment Cooktop, Disposal, Dryer, Oven - Double, Oven - Wall, Refrigerator, Washer
Fireplace Y
Window Features Bay/Bow,Skylights,Storm
Appliance Cooktop, Disposal, Dryer, Oven - Double, Oven - Wall, Refrigerator, Washer
Heat Source Natural Gas
Exterior
Exterior Feature Balcony, Patio(s), Porch(es)
Garage Spaces 1.0
Fence Fully
Water Access N
Street Surface Alley
Accessibility None
Porch Balcony, Patio(s), Porch(es)
Total Parking Spaces 1
Garage N
Building
Lot Description Landscaping
Story 3
Foundation Brick/Mortar
Above Ground Finished SqFt 1620
Sewer Public Sewer
Water Public
Architectural Style Victorian
Level or Stories 3
Additional Building Above Grade, Below Grade
New Construction N
Schools
Elementary Schools Payne
School District District Of Columbia Public Schools
Others
Senior Community No
Tax ID 1036//0115
Ownership Fee Simple
SqFt Source 2390
Security Features Security Gate
Acceptable Financing Conventional
Listing Terms Conventional
Financing Conventional
Special Listing Condition Standard

GET MORE INFORMATION

REALTOR® | Lic# 592869






