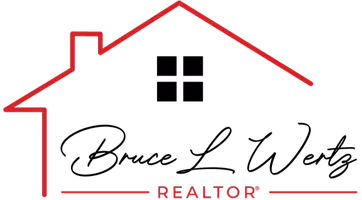
3 Beds
1 Bath
1,944 SqFt
3 Beds
1 Bath
1,944 SqFt
Key Details
Property Type Single Family Home
Sub Type Detached
Listing Status Coming Soon
Purchase Type For Sale
Square Footage 1,944 sqft
Price per Sqft $153
Subdivision South Guilford Hills
MLS Listing ID PAFL2031202
Style Raised Ranch/Rambler
Bedrooms 3
Full Baths 1
HOA Y/N N
Abv Grd Liv Area 1,344
Year Built 1965
Available Date 2025-11-15
Annual Tax Amount $3,570
Tax Year 2025
Lot Size 0.350 Acres
Acres 0.35
Property Sub-Type Detached
Source BRIGHT
Property Description
The home's ranch-style design and all-brick exterior contribute to its sturdy and reliable construction. The quiet neighborhood setting provides a peaceful atmosphere for residents.
The home includes a full basement with a two-car pull-in garage, offering additional storage and parking space. The remaining basement area is finished, effectively doubling the home's total livable square footage, with the basement accounting for 100% of the main level's size.
Location
State PA
County Franklin
Area Guilford Twp (14510)
Zoning RESIDENTIAL
Rooms
Basement Garage Access, Partially Finished
Main Level Bedrooms 3
Interior
Interior Features Combination Kitchen/Dining
Hot Water Oil
Heating Hot Water, Baseboard - Hot Water
Cooling Central A/C
Flooring Hardwood, Carpet
Inclusions cook top, wall oven, Refrigerator, dishwasher, fireplace screens/door, washer, dryer, garage door openers, window treatments
Equipment Cooktop, Oven - Wall, Dishwasher, Refrigerator, Washer, Dryer
Fireplace N
Window Features Replacement
Appliance Cooktop, Oven - Wall, Dishwasher, Refrigerator, Washer, Dryer
Heat Source Oil
Laundry Lower Floor
Exterior
Exterior Feature Porch(es)
Parking Features Basement Garage, Garage - Side Entry, Oversized
Garage Spaces 8.0
Water Access N
Roof Type Metal
Accessibility None
Porch Porch(es)
Attached Garage 2
Total Parking Spaces 8
Garage Y
Building
Story 2
Foundation Block
Above Ground Finished SqFt 1344
Sewer Public Sewer
Water Public
Architectural Style Raised Ranch/Rambler
Level or Stories 2
Additional Building Above Grade, Below Grade
New Construction N
Schools
School District Chambersburg Area
Others
Senior Community No
Tax ID 10-0D05.-063.-000000
Ownership Fee Simple
SqFt Source 1944
Acceptable Financing Cash, Conventional, FHA, PHFA
Listing Terms Cash, Conventional, FHA, PHFA
Financing Cash,Conventional,FHA,PHFA
Special Listing Condition Standard

GET MORE INFORMATION

REALTOR® | Lic# 592869






