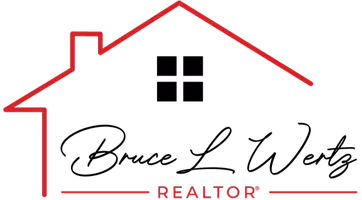
3 Beds
3 Baths
2,275 SqFt
3 Beds
3 Baths
2,275 SqFt
Key Details
Property Type Single Family Home
Sub Type Detached
Listing Status Coming Soon
Purchase Type For Sale
Square Footage 2,275 sqft
Price per Sqft $175
Subdivision East View
MLS Listing ID PAFL2031200
Style Ranch/Rambler
Bedrooms 3
Full Baths 2
Half Baths 1
HOA Y/N N
Abv Grd Liv Area 2,275
Year Built 2004
Available Date 2025-11-14
Annual Tax Amount $6,047
Tax Year 2025
Lot Size 0.370 Acres
Acres 0.37
Property Sub-Type Detached
Source BRIGHT
Property Description
The open floor plan allows for seamless flow between the living areas. The primary bedroom offers generous square footage and includes an en-suite bathroom. Two additional bedrooms provide comfortable accommodations for family or guests. the home office is large and has potential to be a 4th bedroom. The full basement features rough-in plumbing, offering potential for future expansion or customization, the basement is 100% the upstairs size with an outside walk up steps.
The large, attached two-car garage provides convenient access and ample storage. The home is equipped with natural gas heating and a hot water heater, ensuring efficient and reliable climate control. The sizable, fenced-in yard provides ample outdoor space, with the added benefit of backing onto fields, offering a serene and private setting.
Location
State PA
County Franklin
Area Greene Twp (14509)
Zoning RESIDENTIAL
Rooms
Basement Full, Outside Entrance, Interior Access, Rough Bath Plumb, Space For Rooms, Unfinished, Walkout Stairs
Main Level Bedrooms 3
Interior
Hot Water 60+ Gallon Tank, Natural Gas
Heating Forced Air
Cooling Central A/C
Flooring Hardwood, Carpet, Ceramic Tile
Inclusions Dishwasher, Oven-stove, Blinds
Equipment Oven/Range - Gas, Dishwasher
Fireplace N
Appliance Oven/Range - Gas, Dishwasher
Heat Source Natural Gas
Laundry Main Floor
Exterior
Exterior Feature Porch(es), Screened
Parking Features Garage - Front Entry, Garage Door Opener
Garage Spaces 2.0
Fence Decorative, Vinyl, Picket
Water Access N
Roof Type Architectural Shingle
Accessibility 32\"+ wide Doors
Porch Porch(es), Screened
Attached Garage 2
Total Parking Spaces 2
Garage Y
Building
Story 2
Foundation Concrete Perimeter
Above Ground Finished SqFt 2275
Sewer Public Sewer
Water Public
Architectural Style Ranch/Rambler
Level or Stories 2
Additional Building Above Grade, Below Grade
New Construction N
Schools
School District Chambersburg Area
Others
Senior Community No
Tax ID 09-0C19.-420.-000000
Ownership Fee Simple
SqFt Source 2275
Acceptable Financing Cash, Conventional, FHA, PHFA, VA
Listing Terms Cash, Conventional, FHA, PHFA, VA
Financing Cash,Conventional,FHA,PHFA,VA
Special Listing Condition Standard

GET MORE INFORMATION

REALTOR® | Lic# 592869

