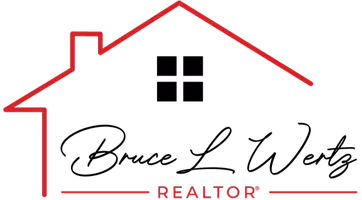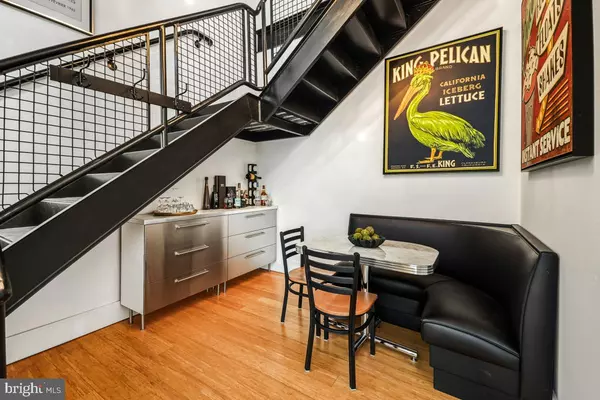
2 Beds
2 Baths
1,169 SqFt
2 Beds
2 Baths
1,169 SqFt
Key Details
Property Type Condo
Sub Type Condo/Co-op
Listing Status Active
Purchase Type For Sale
Square Footage 1,169 sqft
Price per Sqft $765
Subdivision Adams Morgan
MLS Listing ID DCDC2232292
Style Contemporary
Bedrooms 2
Full Baths 2
Condo Fees $767/mo
HOA Y/N N
Abv Grd Liv Area 1,169
Year Built 1918
Annual Tax Amount $6,426
Tax Year 2025
Property Sub-Type Condo/Co-op
Source BRIGHT
Property Description
Inside, dramatic 20-foot ceilings, 8-foot Pella windows, and sound-insulating bamboo flooring create an airy, sun-splashed environment ideal for both everyday living and entertaining. The open-concept main level showcases a striking chef's kitchen with waterfall quartz counters, sleek contemporary cabinetry, and premier appliances—including a Viking gas range, Fisher & Paykel double-drawer dishwasher, and a 30-inch dual-door wine refrigerator.
The living room features a gas fireplace and opens to a charming balcony, while a separate dining area and a stylish full bath offer excellent main-level functionality. The primary suite is a serene retreat with a custom walk-in closet and a lavish, spa-inspired bath with both a soaking tub with oversized waterfall showerhead above and a separate walk in shower.
Upstairs, a versatile second bedroom is ideal for guests and/or a home office, or creative space. From here, step onto the showstopping private rooftop terrace—approximately 400 sq. ft.— with both lounging and dining areas, finished with imported European decking and peaceful treetop views, perfect for gatherings or quiet moments outdoors. Two tier, custom, built in planters add to the organic warmth and tranquility of this peaceful outdoor retreat.
Additional highlights include tandem parking for two smaller cars (or one car plus space for a storage shed).
A rare blend of modern luxury, exceptional outdoor space, and an unbeatable location—this Adams Morgan home is truly one of a kind.
Location
State DC
County Washington
Zoning SEE MAP
Rooms
Main Level Bedrooms 1
Interior
Interior Features Bathroom - Soaking Tub, Bathroom - Walk-In Shower, Ceiling Fan(s), Combination Kitchen/Living, Dining Area, Elevator, Entry Level Bedroom, Floor Plan - Open, Kitchen - Gourmet, Recessed Lighting, Window Treatments, Wine Storage
Hot Water Natural Gas
Heating Central
Cooling Central A/C
Fireplaces Number 1
Equipment Dishwasher, Disposal, Dryer - Front Loading, Oven/Range - Gas, Refrigerator, Washer - Front Loading, Washer/Dryer Hookups Only, Washer/Dryer Stacked, Water Heater
Fireplace Y
Appliance Dishwasher, Disposal, Dryer - Front Loading, Oven/Range - Gas, Refrigerator, Washer - Front Loading, Washer/Dryer Hookups Only, Washer/Dryer Stacked, Water Heater
Heat Source Natural Gas
Exterior
Parking Features Other
Garage Spaces 1.0
Amenities Available Elevator, Other
Water Access N
Accessibility Elevator, Level Entry - Main
Total Parking Spaces 1
Garage Y
Building
Story 2
Unit Features Garden 1 - 4 Floors
Above Ground Finished SqFt 1169
Sewer Public Sewer
Water Public
Architectural Style Contemporary
Level or Stories 2
Additional Building Above Grade, Below Grade
New Construction N
Schools
School District District Of Columbia Public Schools
Others
Pets Allowed Y
HOA Fee Include Common Area Maintenance,Custodial Services Maintenance,Ext Bldg Maint,Insurance,Management,Parking Fee,Snow Removal,Reserve Funds,Trash,Water
Senior Community No
Tax ID 2567//2332
Ownership Condominium
SqFt Source 1169
Special Listing Condition Standard
Pets Allowed Cats OK, Dogs OK, Number Limit
Virtual Tour https://www.realtourinc.com/tours/1033396?t=mris

GET MORE INFORMATION

REALTOR® | Lic# 592869






