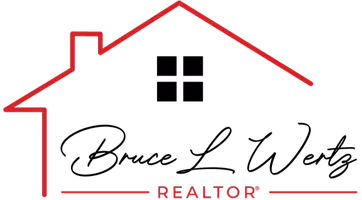Bought with Bruce L Wertz • Cranford & Associates
$580,000
$560,000
3.6%For more information regarding the value of a property, please contact us for a free consultation.
4 Beds
3 Baths
2,461 SqFt
SOLD DATE : 03/31/2020
Key Details
Sold Price $580,000
Property Type Townhouse
Sub Type Interior Row/Townhouse
Listing Status Sold
Purchase Type For Sale
Square Footage 2,461 sqft
Price per Sqft $235
Subdivision Reston
MLS Listing ID VAFX1113636
Sold Date 03/31/20
Style Contemporary
Bedrooms 4
Full Baths 2
Half Baths 1
HOA Fees $150/qua
HOA Y/N Y
Abv Grd Liv Area 1,885
Year Built 1972
Available Date 2020-02-28
Annual Tax Amount $6,598
Tax Year 2019
Lot Size 2,013 Sqft
Acres 0.05
Property Sub-Type Interior Row/Townhouse
Source BRIGHT
Property Description
This is Reston! Classic Contemporary Reston townhouse in the heart of Reston's oldest neighborhood. This is where it began. Three minute walk to Lake Anne. Eight minute walk to Washington Plaza. But let's talk about the house! So. Many. Upgrades! New furnace installed 2014. Total Kitchen Remodel 2015. Total Master and Upper Hall Bathroom Remodel 2017. Total rebuild of Trex deck and rear patio 2018. And so much more! Tons of extra-large windows fill the space with natural light. Hardwood floors on main and upper levels. Professionally painted. Exterior stucco repair/ painting March 2020. Nestled in the trees and a short walk to the lake - yet convenient to.... everything! Less than two miles to Wiehle Ave Silver Line Metro. Two miles to Reston Town Center. Eight miles to Dulles. Come see this one before it's gone!
Location
State VA
County Fairfax
Zoning 370
Rooms
Other Rooms Living Room, Dining Room, Primary Bedroom, Sitting Room, Bedroom 2, Bedroom 3, Bedroom 4, Kitchen, Family Room, Laundry, Recreation Room, Storage Room, Bathroom 2, Primary Bathroom, Half Bath
Basement Daylight, Full, Fully Finished, Full, Sump Pump, Walkout Level, Windows
Interior
Interior Features Carpet, Ceiling Fan(s), Dining Area, Family Room Off Kitchen, Floor Plan - Open, Kitchen - Gourmet, Primary Bath(s), Recessed Lighting, Wood Floors
Hot Water Natural Gas
Heating Forced Air, Central, Heat Pump(s)
Cooling Central A/C, Ceiling Fan(s)
Equipment Built-In Microwave, Dishwasher, Disposal, Dryer, Icemaker, Oven/Range - Gas, Refrigerator, Stainless Steel Appliances, Washer, Water Heater
Furnishings No
Fireplace N
Appliance Built-In Microwave, Dishwasher, Disposal, Dryer, Icemaker, Oven/Range - Gas, Refrigerator, Stainless Steel Appliances, Washer, Water Heater
Heat Source Natural Gas
Laundry Basement
Exterior
Exterior Feature Brick, Deck(s), Patio(s)
Garage Spaces 1.0
Carport Spaces 1
Amenities Available Baseball Field, Basketball Courts, Bike Trail, Common Grounds, Community Center, Jog/Walk Path, Lake, Picnic Area, Pool - Outdoor, Soccer Field, Swimming Pool, Tennis Courts, Tot Lots/Playground, Volleyball Courts
Water Access Y
Water Access Desc Boat - Electric Motor Only,Canoe/Kayak,Public Access,Private Access
Accessibility None
Porch Brick, Deck(s), Patio(s)
Total Parking Spaces 1
Garage N
Building
Story 3+
Above Ground Finished SqFt 1885
Sewer Public Sewer
Water Public
Architectural Style Contemporary
Level or Stories 3+
Additional Building Above Grade, Below Grade
New Construction N
Schools
Elementary Schools Forest Edge
Middle Schools Hughes
High Schools South Lakes
School District Fairfax County Public Schools
Others
HOA Fee Include Management,Pier/Dock Maintenance,Pool(s),Recreation Facility,Reserve Funds,Road Maintenance,Snow Removal,Taxes,Trash
Senior Community No
Tax ID 0172 23040036
Ownership Fee Simple
SqFt Source 2461
Acceptable Financing Cash, Conventional, FHA, VA, Other
Listing Terms Cash, Conventional, FHA, VA, Other
Financing Cash,Conventional,FHA,VA,Other
Special Listing Condition Standard
Read Less Info
Want to know what your home might be worth? Contact us for a FREE valuation!

Our team is ready to help you sell your home for the highest possible price ASAP

GET MORE INFORMATION

REALTOR® | Lic# 592869






