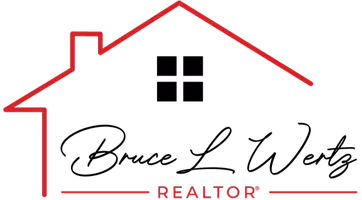Bought with Bruce L Wertz • Cranford & Associates
$485,000
$489,000
0.8%For more information regarding the value of a property, please contact us for a free consultation.
5 Beds
3 Baths
1,302 SqFt
SOLD DATE : 10/30/2020
Key Details
Sold Price $485,000
Property Type Single Family Home
Sub Type Detached
Listing Status Sold
Purchase Type For Sale
Square Footage 1,302 sqft
Price per Sqft $372
Subdivision Chatham
MLS Listing ID MDPG576366
Sold Date 10/30/20
Style Ranch/Rambler
Bedrooms 5
Full Baths 3
HOA Y/N N
Abv Grd Liv Area 1,302
Year Built 1935
Available Date 2020-08-21
Annual Tax Amount $3,958
Tax Year 2019
Lot Size 0.286 Acres
Acres 0.29
Property Sub-Type Detached
Source BRIGHT
Property Description
Remarkable opportunity to own a home conveniently located a quarter mile from the University of Maryland campus. It's larger than it looks! Lots of unique touches throughout including many custom wood accents, skylights, and two spiral staircases! Incredible loft with an enclosed sunroom. Fabulous and cozy, yet spacious living area with a vaulted ceiling featuring a grand fireplace. The updated, UMD themed kitchen opens up to the living area with a space perfect for eating and entertaining. Bedrooms have ceiling fans and cedar closets. Bonus rooms in basement provide plenty of storage. The house has new, dual zone air conditioning. Not many houses in the area have the attached two-car garage with driveway that comes with this house. There is also a large patio area. This property backs to woods, and is located at the end of a street in a small residential community. A future purple line Metro rail stop is less than a half mile from the property. You'll never see another house like this one!
Location
State MD
County Prince Georges
Zoning R80
Direction East
Rooms
Other Rooms Living Room, Bedroom 2, Bedroom 3, Bedroom 4, Bedroom 5, Kitchen, Bedroom 1, Sun/Florida Room, Loft, Utility Room, Bathroom 1, Bathroom 2, Bathroom 3, Bonus Room
Basement Connecting Stairway, Garage Access
Main Level Bedrooms 2
Interior
Interior Features Additional Stairway, Bar, Built-Ins, Cedar Closet(s), Ceiling Fan(s), Entry Level Bedroom, Floor Plan - Open, Kitchen - Galley, Skylight(s), Spiral Staircase, Tub Shower, Stall Shower, Wood Floors
Hot Water Natural Gas
Heating Radiator, Baseboard - Hot Water
Cooling Central A/C, Multi Units
Flooring Hardwood, Concrete, Tile/Brick
Fireplaces Number 1
Fireplaces Type Brick, Mantel(s), Wood
Equipment Built-In Microwave, Dishwasher, Disposal, Oven/Range - Gas, Refrigerator, Washer, Dryer
Furnishings Partially
Fireplace Y
Appliance Built-In Microwave, Dishwasher, Disposal, Oven/Range - Gas, Refrigerator, Washer, Dryer
Heat Source Natural Gas
Laundry Basement
Exterior
Exterior Feature Patio(s)
Parking Features Garage - Side Entry, Underground
Garage Spaces 8.0
Utilities Available Cable TV Available, Electric Available, Natural Gas Available, Sewer Available, Water Available
Water Access N
View Trees/Woods
Roof Type Shingle
Accessibility 2+ Access Exits
Porch Patio(s)
Attached Garage 2
Total Parking Spaces 8
Garage Y
Building
Story 3
Sewer Public Sewer
Water Public
Architectural Style Ranch/Rambler
Level or Stories 3
Additional Building Above Grade, Below Grade
Structure Type Wood Walls,Wood Ceilings,Dry Wall,Vaulted Ceilings
New Construction N
Schools
Elementary Schools Mary Harris Mother Jones
Middle Schools Buck Lodge
High Schools High Point
School District Prince George'S County Public Schools
Others
Senior Community No
Tax ID 17171843168
Ownership Fee Simple
SqFt Source Assessor
Horse Property N
Special Listing Condition Standard
Read Less Info
Want to know what your home might be worth? Contact us for a FREE valuation!

Our team is ready to help you sell your home for the highest possible price ASAP

GET MORE INFORMATION
REALTOR® | Lic# 592869






