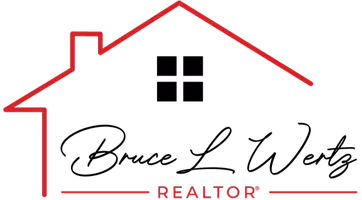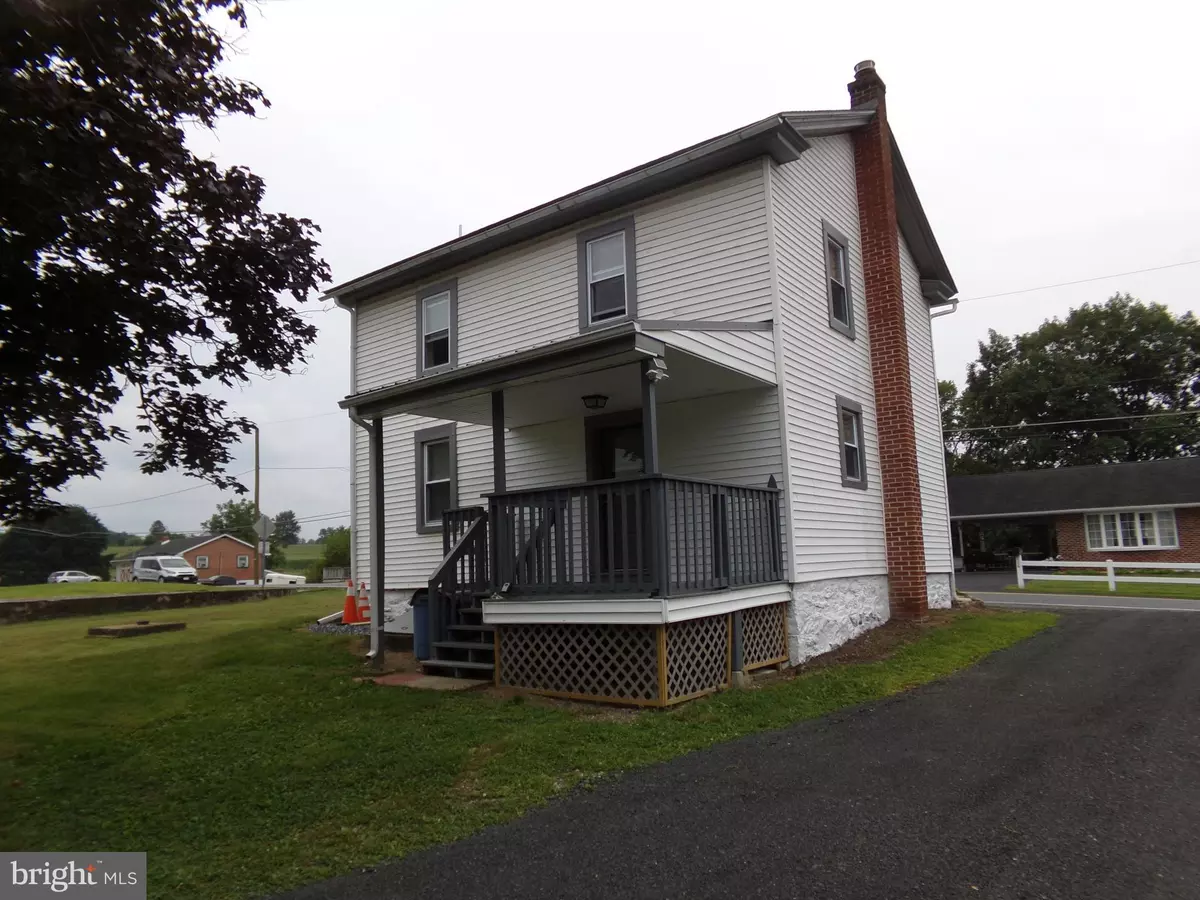Bought with Stephanie Shepherd • Keller Williams Elite
$257,500
$268,900
4.2%For more information regarding the value of a property, please contact us for a free consultation.
3 Beds
2 Baths
1,280 SqFt
SOLD DATE : 09/18/2025
Key Details
Sold Price $257,500
Property Type Single Family Home
Sub Type Detached
Listing Status Sold
Purchase Type For Sale
Square Footage 1,280 sqft
Price per Sqft $201
Subdivision Summer Hill
MLS Listing ID PABK2061082
Sold Date 09/18/25
Style Traditional
Bedrooms 3
Full Baths 1
Half Baths 1
HOA Y/N N
Abv Grd Liv Area 1,280
Year Built 1900
Annual Tax Amount $3,686
Tax Year 2025
Lot Size 0.320 Acres
Acres 0.32
Lot Dimensions 0.00 x 0.00
Property Sub-Type Detached
Source BRIGHT
Property Description
Welcome to 1159 Brownsville Rd, a beautifully updated 3-bedroom, 1.5-bath home offering 1,280 square feet of stylish, comfortable living. Completely rehabbed in 2021, this home, located in the Wilson School District, combines classic charm with modern convenience. Updates include a brand-new kitchen with sleek countertops, custom cabinetry, and tile backsplash, as well as a new roof, new windows, new central air, and a new heating system.
Enjoy the open, sunny feel of the main level, featuring fresh finishes and thoughtful upgrades throughout. Upstairs, you'll find three well-sized bedrooms and a full bath. A clean, dry basement adds extra storage potential.
Step outside and appreciate the generous lot size, ideal for pets, play, or gardening, plus a detached garage for your car or workshop needs.
Located in an attractive, rural setting yet conveniently close to major routes and local amenities like Blue Marsh, this home is perfect for anyone looking for turnkey living at a great value.
Location
State PA
County Berks
Area Lower Heidelberg Twp (10249)
Zoning R-1
Rooms
Other Rooms Living Room, Bedroom 2, Bedroom 3, Kitchen, Bedroom 1
Basement Full, Outside Entrance
Interior
Interior Features Bathroom - Soaking Tub, Ceiling Fan(s), Kitchen - Eat-In, Pantry
Hot Water 60+ Gallon Tank, Electric
Heating Forced Air
Cooling Central A/C
Flooring Carpet, Vinyl
Fireplace N
Window Features Double Pane
Heat Source Propane - Leased
Laundry Main Floor
Exterior
Exterior Feature Patio(s)
Parking Features Other
Garage Spaces 5.0
Water Access N
Roof Type Architectural Shingle
Accessibility None
Porch Patio(s)
Total Parking Spaces 5
Garage Y
Building
Lot Description Partly Wooded
Story 2
Foundation Stone
Sewer On Site Septic
Water Well
Architectural Style Traditional
Level or Stories 2
Additional Building Above Grade, Below Grade
New Construction N
Schools
School District Wilson
Others
Senior Community No
Tax ID 49-4368-04-51-3602
Ownership Fee Simple
SqFt Source 1280
Acceptable Financing Conventional, FHA, USDA, VA, Cash
Listing Terms Conventional, FHA, USDA, VA, Cash
Financing Conventional,FHA,USDA,VA,Cash
Special Listing Condition Standard
Read Less Info
Want to know what your home might be worth? Contact us for a FREE valuation!

Our team is ready to help you sell your home for the highest possible price ASAP

GET MORE INFORMATION

REALTOR® | Lic# 592869






