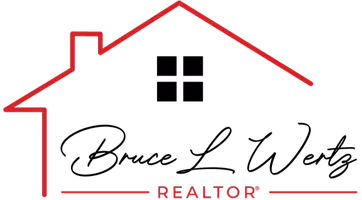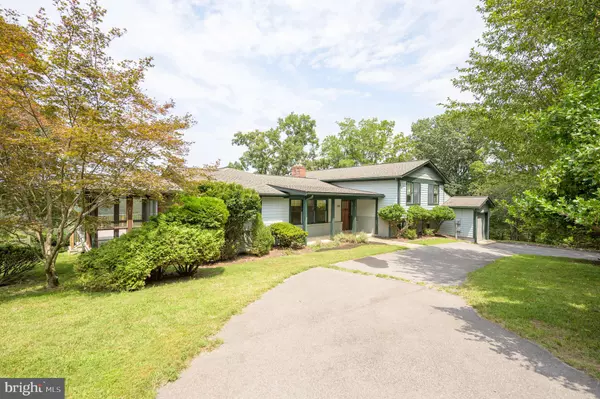Bought with Jocelyn I Vas • RLAH @properties
$560,000
$589,000
4.9%For more information regarding the value of a property, please contact us for a free consultation.
3 Beds
3 Baths
2,592 SqFt
SOLD DATE : 10/07/2025
Key Details
Sold Price $560,000
Property Type Single Family Home
Sub Type Detached
Listing Status Sold
Purchase Type For Sale
Square Footage 2,592 sqft
Price per Sqft $216
Subdivision Blue Ridge Acres
MLS Listing ID WVJF2018408
Sold Date 10/07/25
Style Split Level
Bedrooms 3
Full Baths 3
HOA Y/N N
Abv Grd Liv Area 1,916
Year Built 1977
Annual Tax Amount $1,440
Tax Year 2022
Lot Size 0.666 Acres
Acres 0.67
Property Sub-Type Detached
Source BRIGHT
Property Description
Welcome to this unique 2,590 sq ft split level home , offering Scenic River and Mountain views , located on a private wooded lot just minutes from Historic Harpers Ferry. Home has been well-maintained by same owners for over 20 years , and thoughtfully remodeled in 2008 by custom builder. The property welcomes you through a front gate and onto a circular driveway surrounded by mature trees . Step inside to find a light filled main floor with multiple open entertaining spaces. The heartbeat of the home is a bright Morning room/Sun room with striking cathedral ceiling and 12 massive casement windows which bring the lush outside of nature inside. The fantastic views include the Shenandoah River , vegetation/trees, the hill on the other side of the river and distant mountains. There are occasional eagles and migrating birds passing by to enjoy. The morning room has a slider door onto an easy care composite deck . The spacious kitchen offers upgraded appliances and cabinets and a 15 ft counter with pass through into the morning room. There is also a special drinking water faucet providing water that has been treated by a UV light and filtered by an additional system under the sink. The family room features a custom arts and crafts style gas fireplace with mantel and colorful tiles from Vermont. There is also a traditional living room, and a dining room or office with exit onto a screened in cedar porch with ceiling fan. The upper split level offers a spacious owners suite with a river facing private balcony. The attached bath is elegant with black and white tile flooring and the closet. . The other two bedrooms are also ample and also with closets and share a hall bath with double vanities. There is an additional closet in the hallway. The lower level can function as another entertaining space or a guest suite. The central den features a brick wall with wood stove insert. There is an exit door to a river facing deck which directs you to the rear patio. There is another exterior door to provide access to the 1 car garage via a small covered porch. Also inside the guest suite, you will find a full bath , a breakfast bar with sink, , and small eating space, plus another room with closet and egress that could be used as another sleeping area. There is a door with stairs down to the large , open basement which provides easy access to the mechanicals, including but not limited to, a new 3 zone HVAC system, UV light and passive radon system.
The exterior has been professionally landscaped and the perimeter is encircled by a split rail fence to protect the pets and children, and the terraced side yard is enhanced by stonework accents.
The community does not have an HOA but rather a Civic Association. There are required road maintenance fees priced according to the lots. There is an optional $400.00 fee to join the Association for amenities, such as use of the pool and clubhouse and access to the community river front picnic area with boat launch. Plus, Comcast is available. Harpers Ferry is a popular area offering many recreational activities, historic venues and easy access to commuter routes to Maryland and Virginia - approximately 45 minutes to Dulles Airport.
Location
State WV
County Jefferson
Zoning 101
Rooms
Other Rooms Living Room, Dining Room, Primary Bedroom, Bedroom 2, Bedroom 3, Kitchen, Den, Basement, Sun/Florida Room, Office, Bathroom 2, Bathroom 3, Bonus Room, Primary Bathroom
Basement Connecting Stairway, Full, Interior Access, Outside Entrance, Rear Entrance, Shelving
Interior
Interior Features Bathroom - Stall Shower, Bathroom - Tub Shower, Bathroom - Walk-In Shower, Carpet, Ceiling Fan(s), Family Room Off Kitchen, Floor Plan - Open, Formal/Separate Dining Room, Primary Bath(s), Recessed Lighting, Stove - Wood, Upgraded Countertops, Walk-in Closet(s), Wet/Dry Bar, Window Treatments, Wood Floors
Hot Water Electric
Heating Heat Pump(s)
Cooling Central A/C
Flooring Carpet, Ceramic Tile, Hardwood
Fireplaces Number 2
Fireplaces Type Gas/Propane, Wood, Mantel(s), Brick, Insert
Equipment Dishwasher, Disposal, Dryer - Electric, Refrigerator, Oven/Range - Electric, Washer
Fireplace Y
Window Features Double Pane,Screens,Sliding,Wood Frame,Casement
Appliance Dishwasher, Disposal, Dryer - Electric, Refrigerator, Oven/Range - Electric, Washer
Heat Source Electric, Propane - Leased
Laundry Basement
Exterior
Parking Features Garage - Front Entry
Garage Spaces 1.0
Fence Split Rail
Utilities Available Phone Available
Water Access Y
Water Access Desc Canoe/Kayak,Fishing Allowed,Private Access
View Mountain, River, Trees/Woods
Roof Type Architectural Shingle
Street Surface Black Top,Gravel
Accessibility None
Road Frontage Road Maintenance Agreement
Attached Garage 1
Total Parking Spaces 1
Garage Y
Building
Lot Description Backs to Trees, Front Yard, Partly Wooded, SideYard(s), Sloping, Trees/Wooded, Private
Story 4
Foundation Block, Passive Radon Mitigation
Above Ground Finished SqFt 1916
Sewer On Site Septic, Septic = # of BR
Water Well
Architectural Style Split Level
Level or Stories 4
Additional Building Above Grade, Below Grade
Structure Type Dry Wall,Cathedral Ceilings
New Construction N
Schools
School District Jefferson County Schools
Others
Senior Community No
Tax ID 04 12A002900000000
Ownership Fee Simple
SqFt Source 2592
Special Listing Condition Standard
Read Less Info
Want to know what your home might be worth? Contact us for a FREE valuation!

Our team is ready to help you sell your home for the highest possible price ASAP

GET MORE INFORMATION

REALTOR® | Lic# 592869






